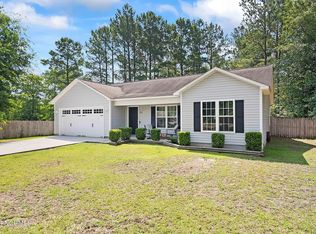This beautiful three bedroom, two and half bathroom home, with a huge bonus room that is minutes from schools and shopping. The home has a covered front porch that is waiting for you to enjoy that morning cup of coffee. Upon entering inside the house, you will see the huge living room with a fireplace that extends into the formal dining area. In the kitchen there are plenty of cabinets and plenty of room to move around with all of the appliances and even a pantry closet! There is a opening over the sink to see what is going on in the living room and even a breakfast area in the kitchen. In the hall to the garage there is a half bathroom and another closet for more storage. At the top of the stairs is a huge bonus room. The master bedroom has plenty of space and it even has it's own private bathroom with a tub, walk-in shower, large vanity and a walk-in closet. Down the hall are two other bedrooms and a bathroom. The laundry room is also located upstairs in the hall. Out back is a huge deck and large back yard that is great for entertaining. This home is close to everything with downtown Richlands being right around the corner. Schedule your private tour today!
Pet Negotiable! Age, weight, breed restrictions apply! One time non-refundable pet fee applies. Atleast one applicant must complete pet screening on the online application even if you do not have a pet.
Renters Insurance required prior to move in. Security Deposit and $450 Cleaning Fee required.
House for rent
$1,750/mo
107 Sabrina Dr, Richlands, NC 28574
3beds
1,918sqft
Price may not include required fees and charges.
Single family residence
Available now
Cats, dogs OK
Central air
-- Laundry
-- Parking
Heat pump
What's special
Huge bonus roomCovered front porchHuge deckWalk-in showerBreakfast areaLaundry roomWalk-in closet
- 44 days
- on Zillow |
- -- |
- -- |
Travel times
Add up to $600/yr to your down payment
Consider a first-time homebuyer savings account designed to grow your down payment with up to a 6% match & 4.15% APY.
Facts & features
Interior
Bedrooms & bathrooms
- Bedrooms: 3
- Bathrooms: 3
- Full bathrooms: 2
- 1/2 bathrooms: 1
Heating
- Heat Pump
Cooling
- Central Air
Features
- Walk In Closet
Interior area
- Total interior livable area: 1,918 sqft
Property
Parking
- Details: Contact manager
Features
- Exterior features: , Walk In Closet
Details
- Parcel number: 039675
Construction
Type & style
- Home type: SingleFamily
- Property subtype: Single Family Residence
Condition
- Year built: 2005
Community & HOA
Location
- Region: Richlands
Financial & listing details
- Lease term: Deposit: 1750.00
Price history
| Date | Event | Price |
|---|---|---|
| 7/14/2025 | Price change | $1,750-10.3%$1/sqft |
Source: Zillow Rentals | ||
| 7/3/2025 | Listed for rent | $1,950$1/sqft |
Source: Zillow Rentals | ||
| 4/25/2024 | Listing removed | -- |
Source: Zillow Rentals | ||
| 4/4/2024 | Listed for rent | $1,950+81.4%$1/sqft |
Source: Zillow Rentals | ||
| 3/15/2024 | Sold | $273,000-1.8%$142/sqft |
Source: | ||
![[object Object]](https://photos.zillowstatic.com/fp/76490181bac905a8503817ae45b618f4-p_i.jpg)
