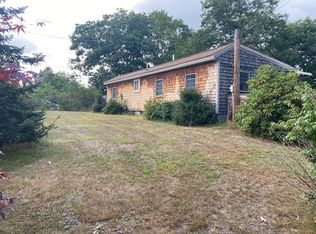First floor living at its best with a flexible floor plan for additional living space. An updated kitchen and bath as well as hardwood floors throughout this home and central air adds to its appeal. This home has character and offers a a first level den as well as a large living room. Two bedrooms with possibilities for a third with lower level space or change of use of den. Relax on your enclosed sunroom overlooking a fenced in yard that offers privacy and a place for gardening and outdoor activities. First showings by apt only will be Saturday March 20th from 11-2.
This property is off market, which means it's not currently listed for sale or rent on Zillow. This may be different from what's available on other websites or public sources.
