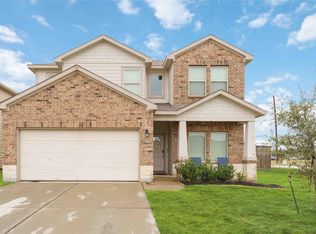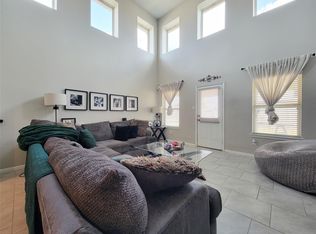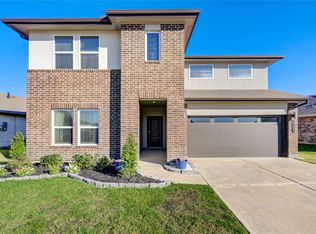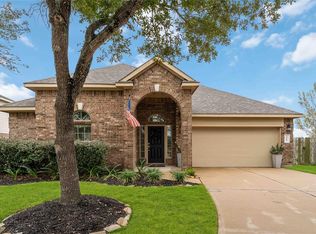Beautifully built in 2019, this Lake Ridge two-story home offers 4 spacious bedrooms, 2.5 baths, and a versatile layout ideal for family living. Perfectly situated on a huge corner lot on a cul-de-sac street, this home features a modern chef's kitchen with quartz countertops, stainless steel appliances, and 42" cabinets, which flows seamlessly into a bright family room anchored by a gas-log fireplace. Energy-efficient upgrades include a high-efficiency HVAC system, low-E windows, radiant barrier insulation, tankless hot water heater, a water softener system and ENERGY STAR certification. The home also boasts wood-like tile and carpet flooring, a game and media room, formal dining and living areas, and a convenient utility room. Outside, enjoy a covered patio, fire pit, and fenced backyard, all set on a generous lot with a two-car attached garage. With a blend of comfort, style, and sustainability, this upgraded property is a standout choice in Fort Bend County.
For sale
Price cut: $23K (10/16)
$340,000
107 Saw Mill Rdg, Rosharon, TX 77583
4beds
2,874sqft
Est.:
Single Family Residence
Built in 2019
9,125.82 Square Feet Lot
$334,500 Zestimate®
$118/sqft
$50/mo HOA
What's special
Two-car attached garageGenerous lotStainless steel appliancesSpacious bedroomsLow-e windowsTankless hot water heaterCovered patio
- 69 days |
- 508 |
- 62 |
Zillow last checked: 8 hours ago
Listing updated: November 28, 2025 at 07:01am
Listed by:
Greta Jordan- Williams TREC #0472357 713-385-8429,
RE/MAX Fine Properties,
Stefani Rizzardi TREC #0765559 281-813-6582,
RE/MAX Fine Properties
Source: HAR,MLS#: 86966106
Tour with a local agent
Facts & features
Interior
Bedrooms & bathrooms
- Bedrooms: 4
- Bathrooms: 3
- Full bathrooms: 2
- 1/2 bathrooms: 1
Rooms
- Room types: Family Room, Media Room, Utility Room
Primary bathroom
- Features: Half Bath, Primary Bath: Double Sinks, Primary Bath: Separate Shower, Primary Bath: Soaking Tub, Secondary Bath(s): Double Sinks, Secondary Bath(s): Tub/Shower Combo
Kitchen
- Features: Breakfast Bar, Kitchen Island, Kitchen open to Family Room, Pantry, Walk-in Pantry
Heating
- Natural Gas
Cooling
- Ceiling Fan(s), Electric
Appliances
- Included: Water Heater, Disposal, Refrigerator, Water Softener, Freestanding Oven, Gas Oven, Microwave, Free-Standing Range, Gas Range, Dishwasher
- Laundry: Electric Dryer Hookup, Gas Dryer Hookup, Washer Hookup
Features
- Crown Molding, High Ceilings, Prewired for Alarm System, Wired for Sound, 3 Bedrooms Up, Primary Bed - 1st Floor, Sitting Area, Walk-In Closet(s)
- Flooring: Carpet, Tile
- Windows: Window Coverings
- Number of fireplaces: 1
- Fireplace features: Gas Log
Interior area
- Total structure area: 2,874
- Total interior livable area: 2,874 sqft
Property
Parking
- Total spaces: 2
- Parking features: Attached
- Attached garage spaces: 2
Features
- Stories: 2
- Patio & porch: Covered, Porch
- Exterior features: Side Yard, Sprinkler System
- Fencing: Back Yard
Lot
- Size: 9,125.82 Square Feet
- Features: Back Yard, Corner Lot, Cul-De-Sac, Subdivided, 0 Up To 1/4 Acre
Details
- Parcel number: 4234020010060907
Construction
Type & style
- Home type: SingleFamily
- Architectural style: Traditional
- Property subtype: Single Family Residence
Materials
- Blown-In Insulation, Brick, Cement Siding, Stone
- Foundation: Slab
- Roof: Composition
Condition
- New construction: No
- Year built: 2019
Details
- Builder name: Lake Ridge
Utilities & green energy
- Water: Water District
Green energy
- Energy efficient items: Thermostat, HVAC
Community & HOA
Community
- Security: Prewired for Alarm System
- Subdivision: Huntington Place
HOA
- Has HOA: Yes
- HOA fee: $604 annually
Location
- Region: Rosharon
Financial & listing details
- Price per square foot: $118/sqft
- Annual tax amount: $11,214
- Date on market: 10/16/2025
- Listing terms: Cash,Conventional,FHA,VA Loan
- Exclusions: See Attached Exclusion List
- Ownership: Full Ownership
- Road surface type: Curbs
Estimated market value
$334,500
$318,000 - $351,000
$2,472/mo
Price history
Price history
| Date | Event | Price |
|---|---|---|
| 10/16/2025 | Price change | $340,000-6.3%$118/sqft |
Source: | ||
| 9/3/2025 | Price change | $363,000-1.4%$126/sqft |
Source: | ||
| 7/26/2025 | Price change | $368,000-1.3%$128/sqft |
Source: | ||
| 6/25/2025 | Listed for sale | $373,000$130/sqft |
Source: | ||
Public tax history
Public tax history
Tax history is unavailable.BuyAbility℠ payment
Est. payment
$2,326/mo
Principal & interest
$1644
Property taxes
$513
Other costs
$169
Climate risks
Neighborhood: 77583
Nearby schools
GreatSchools rating
- 3/10Heritage Rose Elementary SchoolGrades: PK-5Distance: 1.8 mi
- 6/10Ronald Thornton MiddleGrades: 6-8Distance: 2.3 mi
- 5/10Almeta Crawford High SchoolGrades: 9-12Distance: 12.7 mi
Schools provided by the listing agent
- Elementary: Ferndell Henry Elementary
- Middle: Thornton Middle School (Fort Bend)
- High: Almeta Crawford High School
Source: HAR. This data may not be complete. We recommend contacting the local school district to confirm school assignments for this home.
- Loading
- Loading



