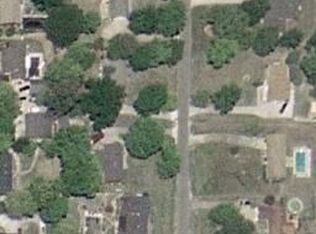Ranch style home on large one acre lot with attached garage and detached garage as well as large storage building in the back corner of the lot. Recently painted inside and out as well as the detached garage receiving new siding. Price is very negotiable.
This property is off market, which means it's not currently listed for sale or rent on Zillow. This may be different from what's available on other websites or public sources.
