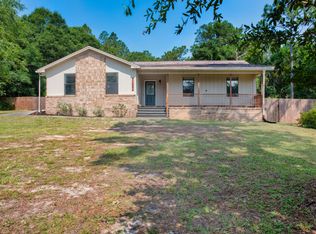Sold for $340,000
Zestimate®
$340,000
107 Shell Dr, Crestview, FL 32536
3beds
1,700sqft
Single Family Residence
Built in 1984
1.77 Acres Lot
$340,000 Zestimate®
$200/sqft
$1,913 Estimated rent
Home value
$340,000
$320,000 - $364,000
$1,913/mo
Zestimate® history
Loading...
Owner options
Explore your selling options
What's special
NO HOA! Your Dream Home Awaits on Over an Acre Just Off Old Bethel! Step inside to find LVP flooring throughout the main areas, carpet in the guest bedrooms. The oversized master suite offers a private retreat with two large closets, separate his-and-her sinks, and a relaxing jetted tub. The kitchen is fully equipped with LG appliances that convey with the home. HVAC system (2021), new water heater (2021), and a 2017 roof. Adding to the property's value is an additional 432 sq ft detached space which can be transformed into an Airbnb , guest room or to a ''mother-in-law house,'' needing only a completed bathroom to become a fully independent living area. It's already comfortably heated and cooled by a mini-split syst If a mother-in-law suite isn't on your radar, imagine it as an amazing man cave or dedicated crafting room! But there's more! You'll also find an impressive 870 sq ft pole barn workshop with a carport, providing ample space for hobbies, storage, or vehicles. For gardening enthusiasts, a newly added charming greenhouse awaits all your planting needs. For ultimate peace of mind, this property also includes a whole house generator! This unique home offers an incredible lifestyle with abundant space and features. Don't miss the opportunity to make it yours!
Zillow last checked: 8 hours ago
Listing updated: December 23, 2025 at 03:45pm
Listed by:
Outside Area Selling Agent,
PAR Outside Area Listing Office
Bought with:
Outside Area Selling Agent
PAR Outside Area Listing Office
Source: PAR,MLS#: 675286
Facts & features
Interior
Bedrooms & bathrooms
- Bedrooms: 3
- Bathrooms: 2
- Full bathrooms: 2
Kitchen
- Level: First
- Area: 190
- Dimensions: 19 x 10
Living room
- Level: First
- Area: 260
- Dimensions: 20 x 13
Heating
- Central, Fireplace(s)
Cooling
- Central Air, Ceiling Fan(s)
Appliances
- Included: Gas Water Heater, Built In Microwave, Dishwasher, Disposal, Refrigerator
Features
- Flooring: Tile, Simulated Wood
- Has basement: No
- Has fireplace: Yes
Interior area
- Total structure area: 1,700
- Total interior livable area: 1,700 sqft
Property
Parking
- Parking features: Driveway
- Has uncovered spaces: Yes
Features
- Levels: One
- Stories: 1
- Patio & porch: Covered
- Pool features: None
Lot
- Size: 1.77 Acres
- Features: Central Access
Details
- Additional structures: Barn(s)
- Parcel number: 123n241382000b0040
- Zoning description: Res Single
Construction
Type & style
- Home type: SingleFamily
- Architectural style: Cottage
- Property subtype: Single Family Residence
Materials
- Frame
- Foundation: Slab
- Roof: Shingle
Condition
- Resale
- New construction: No
- Year built: 1984
Utilities & green energy
- Electric: Circuit Breakers
- Sewer: Septic Tank
- Water: Public
Community & neighborhood
Location
- Region: Crestview
- Subdivision: Kennedy Lakes
HOA & financial
HOA
- Has HOA: No
Other
Other facts
- Price range: $340K - $340K
Price history
| Date | Event | Price |
|---|---|---|
| 12/23/2025 | Sold | $340,000-2.9%$200/sqft |
Source: | ||
| 11/6/2025 | Pending sale | $350,000$206/sqft |
Source: | ||
| 10/22/2025 | Price change | $350,000-4.1%$206/sqft |
Source: | ||
| 9/30/2025 | Price change | $365,000-0.7%$215/sqft |
Source: | ||
| 9/19/2025 | Price change | $367,500-0.7%$216/sqft |
Source: | ||
Public tax history
| Year | Property taxes | Tax assessment |
|---|---|---|
| 2024 | $3,370 | $252,491 +12.2% |
| 2023 | -- | $225,005 +3% |
| 2022 | $2,801 -9.4% | $218,451 +18.4% |
Find assessor info on the county website
Neighborhood: 32536
Nearby schools
GreatSchools rating
- 6/10Northwood Elementary SchoolGrades: PK-5Distance: 2 mi
- 8/10Davidson Middle SchoolGrades: 6-8Distance: 2.7 mi
- 4/10Crestview High SchoolGrades: 9-12Distance: 2.7 mi
Schools provided by the listing agent
- Elementary: Local School In County
- Middle: LOCAL SCHOOL IN COUNTY
- High: Local School In County
Source: PAR. This data may not be complete. We recommend contacting the local school district to confirm school assignments for this home.
Get pre-qualified for a loan
At Zillow Home Loans, we can pre-qualify you in as little as 5 minutes with no impact to your credit score.An equal housing lender. NMLS #10287.
Sell for more on Zillow
Get a Zillow Showcase℠ listing at no additional cost and you could sell for .
$340,000
2% more+$6,800
With Zillow Showcase(estimated)$346,800
