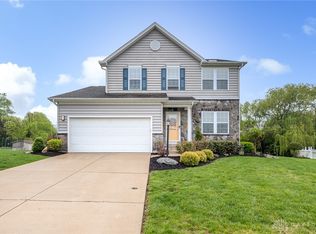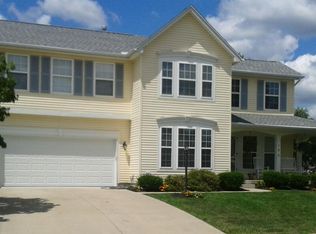Sold for $380,000 on 02/26/25
$380,000
107 Shoemaker Ln, Union, OH 45377
4beds
2,888sqft
Single Family Residence
Built in 2014
0.46 Acres Lot
$388,700 Zestimate®
$132/sqft
$3,225 Estimated rent
Home value
$388,700
$354,000 - $428,000
$3,225/mo
Zestimate® history
Loading...
Owner options
Explore your selling options
What's special
Fabulous 2-story 4 bedrooms, 2 full baths, 2 half baths home on one of the largest lots in Stoney Crest! All rooms are very large. Beautiful laminate plank flooring in living, great room and hallway. The living room could be used as a study. 20’x15’ great room is open to the kitchen and sunroom. Breakfast area flows to the kitchen that offers plenty of gorgeous 42”, raised panel cabinetry with pull outs, lazy susan, pantry, stainless steel 2024 French door refrigerator, dishwasher, 2023 microwave, range, disposal and abundance of countertops with raised bar countertop. There is vinyl flooring in the kitchen, mud room and sunroom. Entrance to the 2-car attached garage with opener & storage shelving thru the mud room. Vaulted ceiling in the sunroom is currently being used as dining room. 1st floor powder room. Upstairs there are 4 huge, carpeted bedrooms (Dec. 2024) and a laundry room for your convenience. Hallway full bath has tub/shower combination and large sink with Maple vanity. Spacious 20’x13’ primary bedroom has huge walk in closet and private bath which offers large vanity, single sink, seated dressing area, oversized ceramic tiled shower, and linen closet. Lower level provides 18’x13’ carpeted rec room and bar area which could be used as fitness, study, playroom. The basement is pre-wired for 5.1 surround sound system. Powder room, furnace and storage rooms, large closet/storage under stairs. Other features of the home are the sump pump with battery back-up, dehumidifier, Guardian home security system with all 1st floor door sensors, windows with glass break sensors and one monitored basement window. Walking trails, gazebo and play area. Trex deck just off the sunroom overlooks beautifully landscaped large backyard with 4’ vinyl fencing and 10’x10’ shed. Annual $300 HOA fee. Sellers offering one year Advantage Home Warranty that is already in place. What a beautiful place to call Home!
Zillow last checked: 8 hours ago
Listing updated: February 26, 2025 at 10:25am
Listed by:
Rita L O'Leary CRS 937-620-5026,
Glasshouse Realty Group
Bought with:
Miranda Gibson, 2022007712
Glasshouse Realty Group
Source: DABR MLS,MLS#: 925710 Originating MLS: Dayton Area Board of REALTORS
Originating MLS: Dayton Area Board of REALTORS
Facts & features
Interior
Bedrooms & bathrooms
- Bedrooms: 4
- Bathrooms: 4
- Full bathrooms: 2
- 1/2 bathrooms: 2
- Main level bathrooms: 1
Primary bedroom
- Level: Second
- Dimensions: 20 x 13
Bedroom
- Level: Second
- Dimensions: 16 x 13
Bedroom
- Level: Second
- Dimensions: 15 x 12
Bedroom
- Level: Second
- Dimensions: 13 x 10
Bonus room
- Level: Main
- Dimensions: 15 x 10
Breakfast room nook
- Level: Main
- Dimensions: 13 x 8
Great room
- Level: Main
- Dimensions: 20 x 15
Kitchen
- Level: Main
- Dimensions: 13 x 10
Laundry
- Level: Second
- Dimensions: 10 x 6
Living room
- Level: Main
- Dimensions: 18 x 11
Mud room
- Level: Main
- Dimensions: 8 x 5
Office
- Level: Lower
- Dimensions: 11 x 10
Other
- Level: Lower
- Dimensions: 14 x 11
Recreation
- Level: Lower
- Dimensions: 18 x 13
Utility room
- Level: Lower
- Dimensions: 18 x 14
Heating
- Forced Air, Natural Gas
Cooling
- Central Air
Appliances
- Included: Dishwasher, Disposal, Microwave, Range, Refrigerator, Gas Water Heater
Features
- Ceiling Fan(s), High Speed Internet, Kitchen/Family Room Combo, Laminate Counters, Pantry, Vaulted Ceiling(s), Walk-In Closet(s)
- Windows: Vinyl
- Basement: Full,Partially Finished
Interior area
- Total structure area: 2,888
- Total interior livable area: 2,888 sqft
Property
Parking
- Total spaces: 2
- Parking features: Attached, Garage, Two Car Garage, Garage Door Opener, Storage
- Attached garage spaces: 2
Features
- Levels: Two
- Stories: 2
- Patio & porch: Deck
- Exterior features: Deck, Fence, Storage
Lot
- Size: 0.46 Acres
- Dimensions: 0.46
Details
- Additional structures: Shed(s)
- Parcel number: M58100509 0004
- Zoning: Residential
- Zoning description: Residential
- Other equipment: Dehumidifier
Construction
Type & style
- Home type: SingleFamily
- Property subtype: Single Family Residence
Materials
- Stone, Vinyl Siding
Condition
- Year built: 2014
Details
- Warranty included: Yes
Utilities & green energy
- Sewer: Storm Sewer
- Water: Public
- Utilities for property: Natural Gas Available, Sewer Available, Water Available
Community & neighborhood
Security
- Security features: Smoke Detector(s), Surveillance System
Location
- Region: Union
- Subdivision: Stoney Crest
HOA & financial
HOA
- Has HOA: Yes
- HOA fee: $300 annually
- Amenities included: Trail(s)
- Services included: Playground
Other
Other facts
- Listing terms: Conventional,FHA,VA Loan
Price history
| Date | Event | Price |
|---|---|---|
| 2/26/2025 | Sold | $380,000-1.3%$132/sqft |
Source: | ||
| 1/28/2025 | Pending sale | $385,000$133/sqft |
Source: | ||
| 1/2/2025 | Listed for sale | $385,000+89.8%$133/sqft |
Source: | ||
| 5/2/2014 | Sold | $202,800+2373.2%$70/sqft |
Source: Public Record | ||
| 2/18/2014 | Sold | $8,200$3/sqft |
Source: Public Record | ||
Public tax history
| Year | Property taxes | Tax assessment |
|---|---|---|
| 2024 | $7,014 +2.7% | $106,500 |
| 2023 | $6,830 +6.1% | $106,500 +36% |
| 2022 | $6,436 -0.1% | $78,310 |
Find assessor info on the county website
Neighborhood: 45377
Nearby schools
GreatSchools rating
- 8/10Helke Elementary SchoolGrades: K-3Distance: 4 mi
- 6/10Morton Middle SchoolGrades: 6-8Distance: 4 mi
- 8/10Butler High SchoolGrades: 9-12Distance: 4.8 mi
Schools provided by the listing agent
- District: Vandalia-Butler
Source: DABR MLS. This data may not be complete. We recommend contacting the local school district to confirm school assignments for this home.

Get pre-qualified for a loan
At Zillow Home Loans, we can pre-qualify you in as little as 5 minutes with no impact to your credit score.An equal housing lender. NMLS #10287.
Sell for more on Zillow
Get a free Zillow Showcase℠ listing and you could sell for .
$388,700
2% more+ $7,774
With Zillow Showcase(estimated)
$396,474
