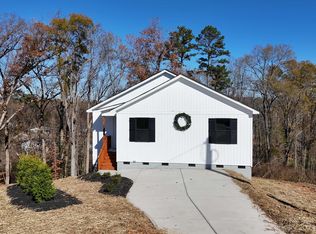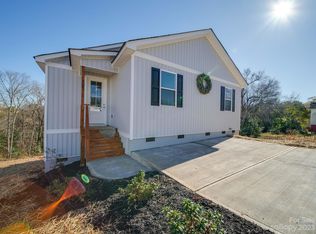Closed
$282,500
107 Snyder Ct NE, Concord, NC 28025
3beds
1,367sqft
Single Family Residence
Built in 2023
0.76 Acres Lot
$296,000 Zestimate®
$207/sqft
$2,015 Estimated rent
Home value
$296,000
$281,000 - $311,000
$2,015/mo
Zestimate® history
Loading...
Owner options
Explore your selling options
What's special
Fantastic new construction home perfectly situated on a .76 of an acre wooded lot with no HOA! This home boasts over 1,300 square feet and is built on a crawl space. 3 generously sized bedrooms and 2 1/2 bathrooms! Upgrades include LVP flooring throughout the main level, plush carpet on the 2nd floor, upgraded fixtures and hardware, granite countertops in the kitchen, stainless steel appliances, two paneled doors, over-sized baseboards, ceiling fans in every bedroom, energy star certified and so much more. Gourmet all electric kitchen has a plethora of shaker cabinets, countertop space and a walk in pantry. Windows galore allowing a ton of natural light! The primary bedroom encompasses a tub/shower and a walk-in closet! Minutes from I-85, 29 and the newly revamped downtown Concord!
Zillow last checked: 8 hours ago
Listing updated: December 30, 2023 at 04:51am
Listing Provided by:
Noelle Donovan Baranuk noelle.donovan@allentate.com,
Allen Tate Concord
Bought with:
Cecilia Carbajal
America's Real Estate Group Inc
Source: Canopy MLS as distributed by MLS GRID,MLS#: 4090680
Facts & features
Interior
Bedrooms & bathrooms
- Bedrooms: 3
- Bathrooms: 3
- Full bathrooms: 2
- 1/2 bathrooms: 1
Primary bedroom
- Features: Ceiling Fan(s), Walk-In Closet(s)
- Level: Upper
- Area: 205.62 Square Feet
- Dimensions: 11' 11" X 17' 3"
Bedroom s
- Level: Upper
- Area: 118.7 Square Feet
- Dimensions: 10' 3" X 11' 7"
Bedroom s
- Level: Upper
- Area: 111.93 Square Feet
- Dimensions: 10' 3" X 10' 11"
Bathroom half
- Level: Main
- Area: 20.01 Square Feet
- Dimensions: 6' 8" X 3' 0"
Bathroom full
- Level: Upper
- Area: 38.96 Square Feet
- Dimensions: 5' 1" X 7' 8"
Bathroom full
- Level: Upper
- Area: 37.29 Square Feet
- Dimensions: 4' 11" X 7' 7"
Dining area
- Level: Main
- Area: 123 Square Feet
- Dimensions: 10' 3" X 12' 0"
Great room
- Level: Main
- Area: 286.56 Square Feet
- Dimensions: 15' 11" X 18' 0"
Kitchen
- Features: Breakfast Bar
- Level: Main
- Area: 135.81 Square Feet
- Dimensions: 10' 3" X 13' 3"
Laundry
- Level: Main
- Area: 24.6 Square Feet
- Dimensions: 4' 11" X 5' 0"
Heating
- Central
Cooling
- Ceiling Fan(s), Central Air
Appliances
- Included: Dishwasher, Disposal, Electric Cooktop, Electric Water Heater, Exhaust Hood, Plumbed For Ice Maker, Refrigerator
- Laundry: Inside, Laundry Room, Main Level
Features
- Attic Other, Breakfast Bar, Open Floorplan, Pantry, Walk-In Closet(s)
- Flooring: Carpet, Vinyl
- Doors: Insulated Door(s)
- Windows: Insulated Windows
- Has basement: No
- Attic: Other
Interior area
- Total structure area: 1,367
- Total interior livable area: 1,367 sqft
- Finished area above ground: 1,367
- Finished area below ground: 0
Property
Parking
- Parking features: Driveway
- Has uncovered spaces: Yes
Features
- Levels: Two
- Stories: 2
- Patio & porch: Deck
Lot
- Size: 0.76 Acres
- Dimensions: 167 x 75 x 75 x 103 x 55 x 156 x 108 x 116
- Features: Cul-De-Sac
Details
- Parcel number: 56219087880000
- Zoning: SFR
- Special conditions: Standard
Construction
Type & style
- Home type: SingleFamily
- Property subtype: Single Family Residence
Materials
- Vinyl
- Foundation: Crawl Space
- Roof: Shingle
Condition
- New construction: Yes
- Year built: 2023
Utilities & green energy
- Sewer: Public Sewer
- Water: City
Community & neighborhood
Location
- Region: Concord
- Subdivision: None
Other
Other facts
- Listing terms: Cash,Conventional,FHA,VA Loan
- Road surface type: Concrete, Paved
Price history
| Date | Event | Price |
|---|---|---|
| 12/29/2023 | Sold | $282,500$207/sqft |
Source: | ||
| 12/4/2023 | Pending sale | $282,500$207/sqft |
Source: | ||
| 12/2/2023 | Listed for sale | $282,500$207/sqft |
Source: | ||
Public tax history
| Year | Property taxes | Tax assessment |
|---|---|---|
| 2024 | $2,815 | $282,630 |
Find assessor info on the county website
Neighborhood: 28025
Nearby schools
GreatSchools rating
- 7/10W M Irvin ElementaryGrades: PK-5Distance: 1.4 mi
- 2/10Concord MiddleGrades: 6-8Distance: 1.5 mi
- 5/10Concord HighGrades: 9-12Distance: 1 mi
Schools provided by the listing agent
- Elementary: W.M. Irvin
- High: Concord
Source: Canopy MLS as distributed by MLS GRID. This data may not be complete. We recommend contacting the local school district to confirm school assignments for this home.
Get a cash offer in 3 minutes
Find out how much your home could sell for in as little as 3 minutes with a no-obligation cash offer.
Estimated market value
$296,000
Get a cash offer in 3 minutes
Find out how much your home could sell for in as little as 3 minutes with a no-obligation cash offer.
Estimated market value
$296,000

