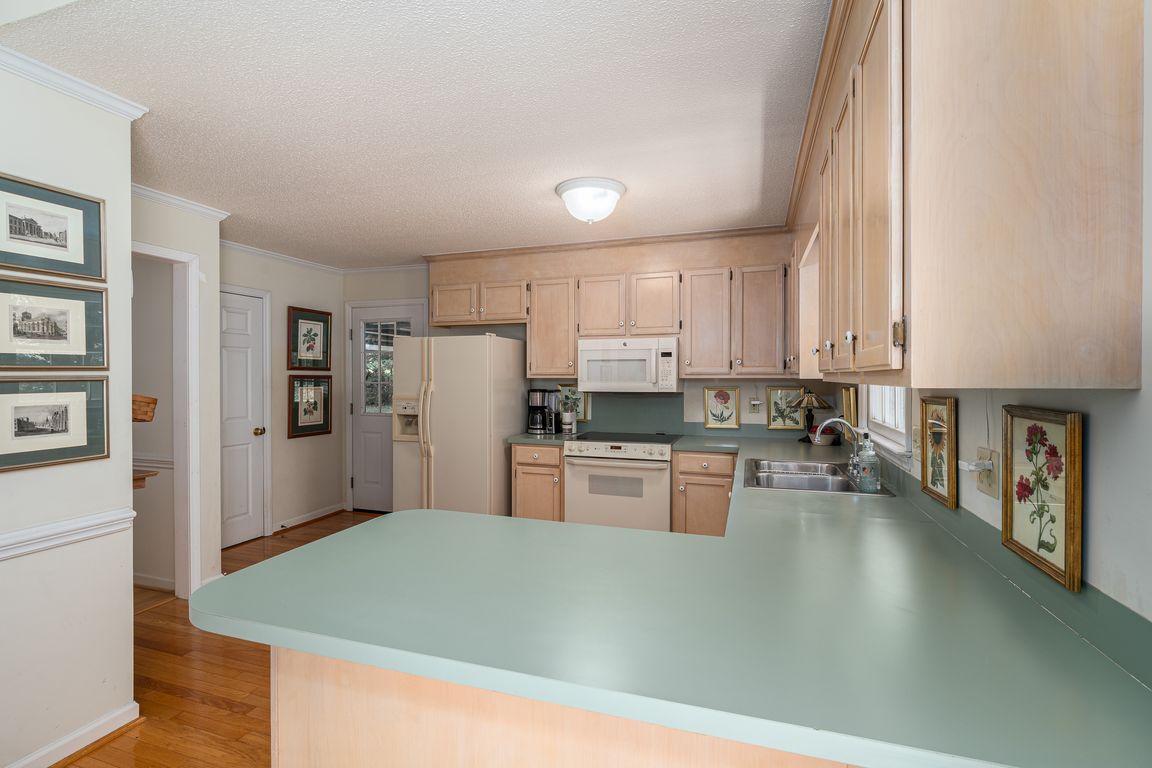
Under contract-no show
$400,000
3beds
1,684sqft
107 Southfork Dr, Belmont, NC 28012
3beds
1,684sqft
Single family residence
Built in 1990
0.39 Acres
2 Attached garage spaces
$238 price/sqft
What's special
Expansive backyardFormal dr
Your home search stops here! THIS address, in THIS location, at THIS price, and with THIS floorplan... is simply a UNICORN! Make an appointment to view this home TODAY! This is your chance to view this lovingly cared-for home, just waiting for its next steward. Featuring a classic design and ...
- 104 days
- on Zillow |
- 2,061 |
- 140 |
Source: Canopy MLS as distributed by MLS GRID,MLS#: 4243495
Travel times
Kitchen
Living Room
Primary Bedroom
Zillow last checked: 7 hours ago
Listing updated: August 19, 2025 at 04:19pm
Listing Provided by:
Megan Triplett megan.triplett@allentate.com,
Allen Tate Gastonia
Source: Canopy MLS as distributed by MLS GRID,MLS#: 4243495
Facts & features
Interior
Bedrooms & bathrooms
- Bedrooms: 3
- Bathrooms: 3
- Full bathrooms: 2
- 1/2 bathrooms: 1
- Main level bedrooms: 1
Primary bedroom
- Level: Main
Bedroom s
- Level: Upper
Bedroom s
- Level: Upper
Bathroom full
- Level: Upper
Bathroom half
- Level: Main
Bathroom full
- Level: Main
Breakfast
- Level: Main
Dining room
- Level: Main
Kitchen
- Level: Main
Living room
- Level: Main
Heating
- Central, Electric, Natural Gas
Cooling
- Central Air
Appliances
- Included: Dishwasher, Dryer, Electric Oven, Electric Range, Gas Water Heater
- Laundry: Inside, Laundry Room, Main Level
Features
- Flooring: Carpet, Laminate, Vinyl
- Has basement: No
- Fireplace features: Gas, Gas Log
Interior area
- Total structure area: 1,684
- Total interior livable area: 1,684 sqft
- Finished area above ground: 1,684
- Finished area below ground: 0
Property
Parking
- Total spaces: 2
- Parking features: Driveway, Attached Garage, Garage Faces Front, Garage on Main Level
- Attached garage spaces: 2
- Has uncovered spaces: Yes
Features
- Levels: One and One Half
- Stories: 1.5
- Patio & porch: Covered, Deck, Front Porch
Lot
- Size: 0.39 Acres
- Features: Level
Details
- Parcel number: 187600
- Zoning: R1H
- Special conditions: Standard
Construction
Type & style
- Home type: SingleFamily
- Architectural style: Traditional
- Property subtype: Single Family Residence
Materials
- Brick Partial, Hardboard Siding
- Foundation: Crawl Space
Condition
- New construction: No
- Year built: 1990
Utilities & green energy
- Sewer: Public Sewer
- Water: City
Community & HOA
Community
- Subdivision: Point Crossing
Location
- Region: Belmont
- Elevation: 1000 Feet
Financial & listing details
- Price per square foot: $238/sqft
- Tax assessed value: $297,540
- Annual tax amount: $3,136
- Date on market: 5/9/2025
- Listing terms: Cash,Conventional,VA Loan
- Exclusions: Mirror above sink in half bath will not remain.
- Road surface type: Concrete, Paved