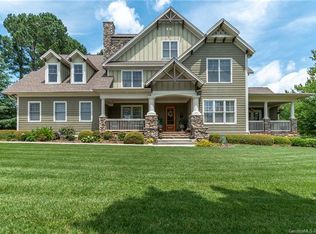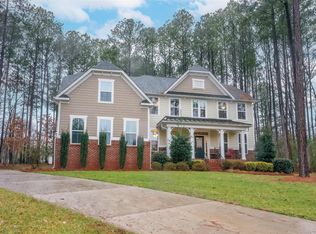This beautiful custom built home is one of a kind! The inviting covered font porch welcomes you to this 4 bedroom 4.5 bath home. Master on main with Luxury bath. Family Room has stack stone fireplace that is a real centerpiece with builtin's on either side. Gourmet kitchen with eat in area. Covered back porch, fire pit and patio with Pergola for evening enjoyment or you can choose the covered porch off the formal dinning room. Wide stair case leads you upstairs to the 2nd level where there are 3 large bedrooms each with its own bath and walk in closets. Huge Finished bonus room that could be used as a playroom, home office the possibilities are endless and a flex space area. There is a 3rd floor that is not finished but can be finished easily. Plenty of storage. 5 heat and air systems. 8ft doorways & high ceilings with extensive crown molding. 2 fireplaces. 3 car garage offers built in cabinets. Truly an entertainers dream home.
This property is off market, which means it's not currently listed for sale or rent on Zillow. This may be different from what's available on other websites or public sources.

