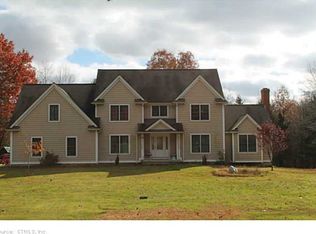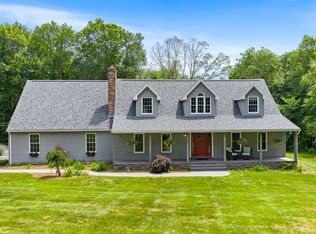Sold for $347,500
$347,500
107 Tartia Road, East Hampton, CT 06424
3beds
2,032sqft
Single Family Residence
Built in 1967
0.8 Acres Lot
$407,200 Zestimate®
$171/sqft
$3,260 Estimated rent
Home value
$407,200
$383,000 - $432,000
$3,260/mo
Zestimate® history
Loading...
Owner options
Explore your selling options
What's special
Well cared for one owner home situated on .80 of an acre with lots of privacy. Newer roof & vinyl siding. Brand new septic system 9/23. This home offers 3 spacious bedrooms with 2 & 1/2 baths. There is a stone fireplace in the living room. A second stone fireplace is located in the unfinished lower level, potential to finish. The yard offers a fenced garden with established blueberry bushes. Put this on your list!
Zillow last checked: 8 hours ago
Listing updated: November 20, 2023 at 07:56am
Listed by:
Curtiss Clemens Jr. 860-306-7236,
Century 21 Clemens Group 860-563-0021
Bought with:
Phil Moon
William Raveis Real Estate
Source: Smart MLS,MLS#: 170597162
Facts & features
Interior
Bedrooms & bathrooms
- Bedrooms: 3
- Bathrooms: 3
- Full bathrooms: 2
- 1/2 bathrooms: 1
Primary bedroom
- Features: Walk-In Closet(s)
- Level: Upper
- Area: 195.5 Square Feet
- Dimensions: 11.5 x 17
Bedroom
- Features: Full Bath
- Level: Main
- Area: 220 Square Feet
- Dimensions: 11 x 20
Bedroom
- Level: Upper
- Area: 149.5 Square Feet
- Dimensions: 11.5 x 13
Bathroom
- Level: Main
Bathroom
- Level: Other
Dining room
- Features: Hardwood Floor
- Level: Main
- Area: 149.5 Square Feet
- Dimensions: 11.5 x 13
Great room
- Features: Fireplace, Hardwood Floor
- Level: Main
- Area: 270 Square Feet
- Dimensions: 13.5 x 20
Kitchen
- Level: Main
- Area: 115 Square Feet
- Dimensions: 10 x 11.5
Living room
- Level: Main
- Area: 210.25 Square Feet
- Dimensions: 14.5 x 14.5
Heating
- Baseboard, Electric, Propane
Cooling
- Wall Unit(s)
Appliances
- Included: Electric Range, Range Hood, Refrigerator, Dishwasher, Washer, Dryer, Electric Water Heater
- Laundry: Main Level
Features
- Basement: Full
- Attic: Walk-up
- Number of fireplaces: 1
Interior area
- Total structure area: 2,032
- Total interior livable area: 2,032 sqft
- Finished area above ground: 2,032
Property
Parking
- Total spaces: 1
- Parking features: Attached, Private
- Attached garage spaces: 1
- Has uncovered spaces: Yes
Features
- Patio & porch: Enclosed
- Exterior features: Breezeway, Fruit Trees
Lot
- Size: 0.80 Acres
- Features: Level
Details
- Additional structures: Shed(s)
- Parcel number: 979567
- Zoning: R-4
Construction
Type & style
- Home type: SingleFamily
- Architectural style: Colonial
- Property subtype: Single Family Residence
Materials
- Wood Siding
- Foundation: Concrete Perimeter
- Roof: Asphalt
Condition
- New construction: No
- Year built: 1967
Utilities & green energy
- Sewer: Septic Tank
- Water: Well
Community & neighborhood
Location
- Region: East Hampton
Price history
| Date | Event | Price |
|---|---|---|
| 11/16/2023 | Pending sale | $365,000+5%$180/sqft |
Source: | ||
| 11/15/2023 | Sold | $347,500-4.8%$171/sqft |
Source: | ||
| 9/11/2023 | Listed for sale | $365,000+4.3%$180/sqft |
Source: | ||
| 6/29/2023 | Listing removed | -- |
Source: | ||
| 5/24/2023 | Contingent | $350,000$172/sqft |
Source: | ||
Public tax history
| Year | Property taxes | Tax assessment |
|---|---|---|
| 2025 | $6,692 +4.4% | $168,530 |
| 2024 | $6,411 +7.9% | $168,530 +2.3% |
| 2023 | $5,942 +4% | $164,780 |
Find assessor info on the county website
Neighborhood: 06424
Nearby schools
GreatSchools rating
- 8/10Memorial SchoolGrades: PK-3Distance: 1.4 mi
- 6/10East Hampton Middle SchoolGrades: 6-8Distance: 3 mi
- 8/10East Hampton High SchoolGrades: 9-12Distance: 3.1 mi
Schools provided by the listing agent
- High: East Hampton
Source: Smart MLS. This data may not be complete. We recommend contacting the local school district to confirm school assignments for this home.

Get pre-qualified for a loan
At Zillow Home Loans, we can pre-qualify you in as little as 5 minutes with no impact to your credit score.An equal housing lender. NMLS #10287.

