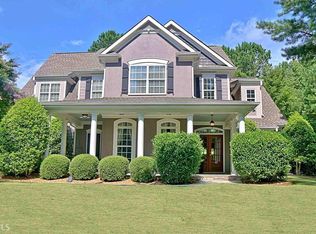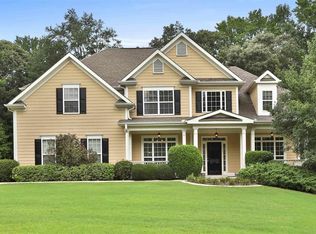Closed
$690,000
107 Tullamore Trl, Tyrone, GA 30290
4beds
--sqft
Single Family Residence, Residential
Built in 2011
1.2 Acres Lot
$719,800 Zestimate®
$--/sqft
$4,244 Estimated rent
Home value
$719,800
$684,000 - $756,000
$4,244/mo
Zestimate® history
Loading...
Owner options
Explore your selling options
What's special
SPECTACULAR OPEN FLOOR PLAN - PEREFECT LOCATION, 20 minutes to At. airport - FAYETTE COUNTY SCHOOLS - plus connected to PTC golf car paths! The gourmet kitchen is equipped for perfect entertaining & chef's delight. Two islands, huge walk in pantry, Professional appliances include- 6 burner range with 2 ovens, vented hood, wine fridge etc. Warm granite & quartz countertops, subway tile, recessed & upscale lighting fixtures. Dining & great room with fireplace vaulted ceilings round out the open living space that opens to a large screened porch with raised hearth, stack stone fireplace, flagstone floor, Also on the main level is a oversized Owners suite with fireplace & sitting area, spa bath, Calf. closet. The separate executive office and half bath round out the main level. Up are 3 perfect bedrooms and 2 full baths. Oversized 2 car garage and Large private fenced backyard make this the perfect home!
Zillow last checked: 8 hours ago
Listing updated: September 15, 2023 at 08:59am
Listing Provided by:
Bill Manto,
BHGRE Metro Brokers
Bought with:
Michelle Humes Group
EXP Realty, LLC.
Source: FMLS GA,MLS#: 7231603
Facts & features
Interior
Bedrooms & bathrooms
- Bedrooms: 4
- Bathrooms: 4
- Full bathrooms: 3
- 1/2 bathrooms: 1
- Main level bathrooms: 1
- Main level bedrooms: 1
Primary bedroom
- Features: Master on Main
- Level: Master on Main
Bedroom
- Features: Master on Main
Primary bathroom
- Features: Other
Dining room
- Features: Other
Kitchen
- Features: Other
Heating
- Natural Gas, Zoned
Cooling
- Ceiling Fan(s), Central Air, Zoned
Appliances
- Included: Dishwasher, Disposal, Double Oven, Gas Water Heater, Microwave, Refrigerator
- Laundry: Laundry Closet, Laundry Room
Features
- Double Vanity, Entrance Foyer, High Ceilings, High Ceilings 9 ft Lower, High Ceilings 9 ft Main, High Ceilings 9 ft Upper, High Speed Internet, Tray Ceiling(s), Vaulted Ceiling(s), Walk-In Closet(s), Wet Bar
- Flooring: Hardwood
- Windows: None
- Basement: None
- Attic: Pull Down Stairs
- Number of fireplaces: 3
- Fireplace features: Family Room, Gas Log, Gas Starter, Masonry, Master Bedroom, Outside
- Common walls with other units/homes: No Common Walls
Interior area
- Total structure area: 0
- Finished area above ground: 0
- Finished area below ground: 0
Property
Parking
- Total spaces: 2
- Parking features: Garage, Garage Door Opener, Kitchen Level
- Garage spaces: 2
Accessibility
- Accessibility features: None
Features
- Levels: Two
- Stories: 2
- Patio & porch: Screened
- Exterior features: Private Yard, No Dock
- Pool features: None
- Spa features: None
- Fencing: Back Yard
- Has view: Yes
- View description: Other
- Waterfront features: None
- Body of water: None
Lot
- Size: 1.20 Acres
- Features: Private
Details
- Additional structures: None
- Parcel number: 073717004
- Other equipment: None
- Horse amenities: None
Construction
Type & style
- Home type: SingleFamily
- Architectural style: Craftsman,Traditional
- Property subtype: Single Family Residence, Residential
Materials
- Cement Siding, Concrete, Stone
- Foundation: See Remarks
- Roof: Composition
Condition
- Resale
- New construction: No
- Year built: 2011
Utilities & green energy
- Electric: Other
- Sewer: Septic Tank
- Water: Public
- Utilities for property: Cable Available, Natural Gas Available, Underground Utilities
Green energy
- Energy efficient items: None
- Energy generation: None
Community & neighborhood
Security
- Security features: None
Community
- Community features: Homeowners Assoc, Playground
Location
- Region: Tyrone
- Subdivision: Tullamore
HOA & financial
HOA
- Has HOA: Yes
- HOA fee: $500 annually
Other
Other facts
- Ownership: Fee Simple
- Road surface type: Concrete
Price history
| Date | Event | Price |
|---|---|---|
| 8/30/2023 | Sold | $690,000-4% |
Source: | ||
| 7/31/2023 | Pending sale | $719,000 |
Source: | ||
| 7/6/2023 | Price change | $719,000-3.4% |
Source: | ||
| 6/5/2023 | Listed for sale | $744,500+61.8% |
Source: | ||
| 4/18/2019 | Sold | $460,000 |
Source: Public Record | ||
Public tax history
| Year | Property taxes | Tax assessment |
|---|---|---|
| 2024 | $5,088 -32.7% | $256,404 +4.3% |
| 2023 | $7,562 +4.7% | $245,880 +4.6% |
| 2022 | $7,220 +15.4% | $235,160 +16.9% |
Find assessor info on the county website
Neighborhood: 30290
Nearby schools
GreatSchools rating
- 7/10Crabapple Lane Elementary SchoolGrades: PK-5Distance: 1.1 mi
- 8/10Flat Rock Middle SchoolGrades: 6-8Distance: 3.1 mi
- 7/10Sandy Creek High SchoolGrades: 9-12Distance: 2.9 mi
Schools provided by the listing agent
- Elementary: Crabapple Lane
- High: Sandy Creek
Source: FMLS GA. This data may not be complete. We recommend contacting the local school district to confirm school assignments for this home.
Get a cash offer in 3 minutes
Find out how much your home could sell for in as little as 3 minutes with a no-obligation cash offer.
Estimated market value
$719,800
Get a cash offer in 3 minutes
Find out how much your home could sell for in as little as 3 minutes with a no-obligation cash offer.
Estimated market value
$719,800

