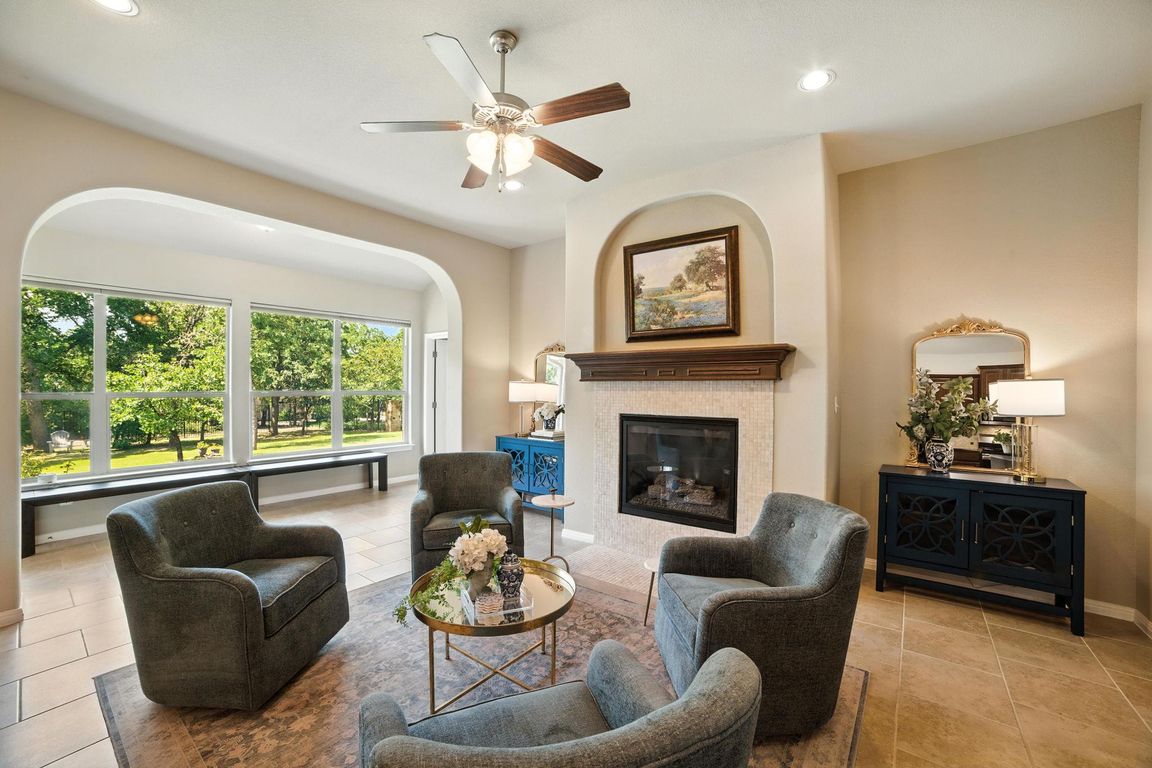
Active
$649,900
3beds
2,554sqft
107 Tylee Cir, Bastrop, TX 78602
3beds
2,554sqft
Single family residence
Built in 2013
0.62 Acres
2 Attached garage spaces
$254 price/sqft
$153 monthly HOA fee
What's special
Modern appliancesModern amenitiesTennis courtsFitness centerExpansive outdoor spaceSpacious open-concept floor planBrand-new stove grilling plate
Main Home + Guest House in The Heritage (“Old Colony”) Gated Community Welcome to 107 Tylee Circle — an exceptional 2,814 sq ft property offering both comfort and versatility. The 2,554 sq ft main residence pairs timeless design with modern amenities, while the detached 260 sq ft guest house with ...
- 80 days |
- 270 |
- 24 |
Source: Unlock MLS,MLS#: 7997457
Travel times
Living Room
Kitchen
Primary Bedroom
Zillow last checked: 7 hours ago
Listing updated: October 10, 2025 at 02:40pm
Listed by:
Liana Walker 512-956-4714,
Epique Realty LLC (512) 387-0722,
Matt Walker (512) 956-4714,
Epique Realty LLC
Source: Unlock MLS,MLS#: 7997457
Facts & features
Interior
Bedrooms & bathrooms
- Bedrooms: 3
- Bathrooms: 3
- Full bathrooms: 2
- 1/2 bathrooms: 1
- Main level bedrooms: 3
Primary bedroom
- Features: Ceiling Fan(s), High Ceilings
- Level: Main
Primary bathroom
- Features: Granite Counters, Double Vanity, Full Bath, Soaking Tub, High Ceilings, Separate Shower, Walk-In Closet(s), Walk-in Shower
- Level: Main
Kitchen
- Features: Kitchn - Breakfast Area, Kitchen Island, Granite Counters, Eat-in Kitchen, High Ceilings, Open to Family Room, Recessed Lighting
- Level: Main
Heating
- Central, Natural Gas
Cooling
- Ceiling Fan(s), Central Air
Appliances
- Included: Dishwasher, Disposal, Dryer, Exhaust Fan, Microwave, Free-Standing Gas Range, Refrigerator, Free-Standing Refrigerator, Self Cleaning Oven, Washer, Washer/Dryer, Gas Water Heater
Features
- Breakfast Bar, Ceiling Fan(s), High Ceilings, Granite Counters, Double Vanity, Electric Dryer Hookup, Eat-in Kitchen, Entrance Foyer, French Doors, In-Law Floorplan, Kitchen Island, Multiple Dining Areas, Multiple Living Areas, Pantry, Primary Bedroom on Main, Recessed Lighting, Soaking Tub, Walk-In Closet(s), Washer Hookup
- Flooring: Carpet, Tile
- Windows: Double Pane Windows, Skylight(s), Window Treatments
- Number of fireplaces: 1
- Fireplace features: Family Room, Gas Log
Interior area
- Total interior livable area: 2,554 sqft
Property
Parking
- Total spaces: 2
- Parking features: Attached, Driveway, Garage Faces Side
- Attached garage spaces: 2
Accessibility
- Accessibility features: None
Features
- Levels: One
- Stories: 1
- Patio & porch: Front Porch, Patio, Porch
- Exterior features: Gas Grill, Gutters Full, Outdoor Grill, Private Yard
- Pool features: None
- Spa features: None
- Fencing: Wrought Iron
- Has view: Yes
- View description: Park/Greenbelt, Trees/Woods
- Waterfront features: None
Lot
- Size: 0.62 Acres
- Features: Back Yard, Cul-De-Sac, Native Plants, Sprinkler - Automatic, Sprinklers In Front, Sprinkler - In-ground, Trees-Large (Over 40 Ft), Trees-Medium (20 Ft - 40 Ft)
Details
- Additional structures: Guest House
- Parcel number: R109920
- Special conditions: Standard
Construction
Type & style
- Home type: SingleFamily
- Property subtype: Single Family Residence
Materials
- Foundation: Slab
- Roof: Composition
Condition
- Resale
- New construction: No
- Year built: 2013
Utilities & green energy
- Sewer: Municipal Utility District (MUD)
- Water: Municipal Utility District (MUD)
- Utilities for property: Electricity Connected, Natural Gas Connected, Sewer Connected, Underground Utilities, Water Connected
Community & HOA
Community
- Features: Clubhouse, Cluster Mailbox, Common Grounds, Conference/Meeting Room, Dog Park, Fishing, Fitness Center, Gated, Golf, Pet Amenities, Planned Social Activities, Playground, Pool, Sport Court(s)/Facility, Street Lights, Suburban, Tennis Court(s)
- Subdivision: The Colony Mud
HOA
- Has HOA: Yes
- Services included: Common Area Maintenance
- HOA fee: $153 monthly
- HOA name: Colony POA
Location
- Region: Bastrop
Financial & listing details
- Price per square foot: $254/sqft
- Tax assessed value: $571,538
- Annual tax amount: $12,660
- Date on market: 7/24/2025
- Listing terms: Cash,Conventional,FHA,FMHA (Fannie Mae),VA Loan
- Electric utility on property: Yes