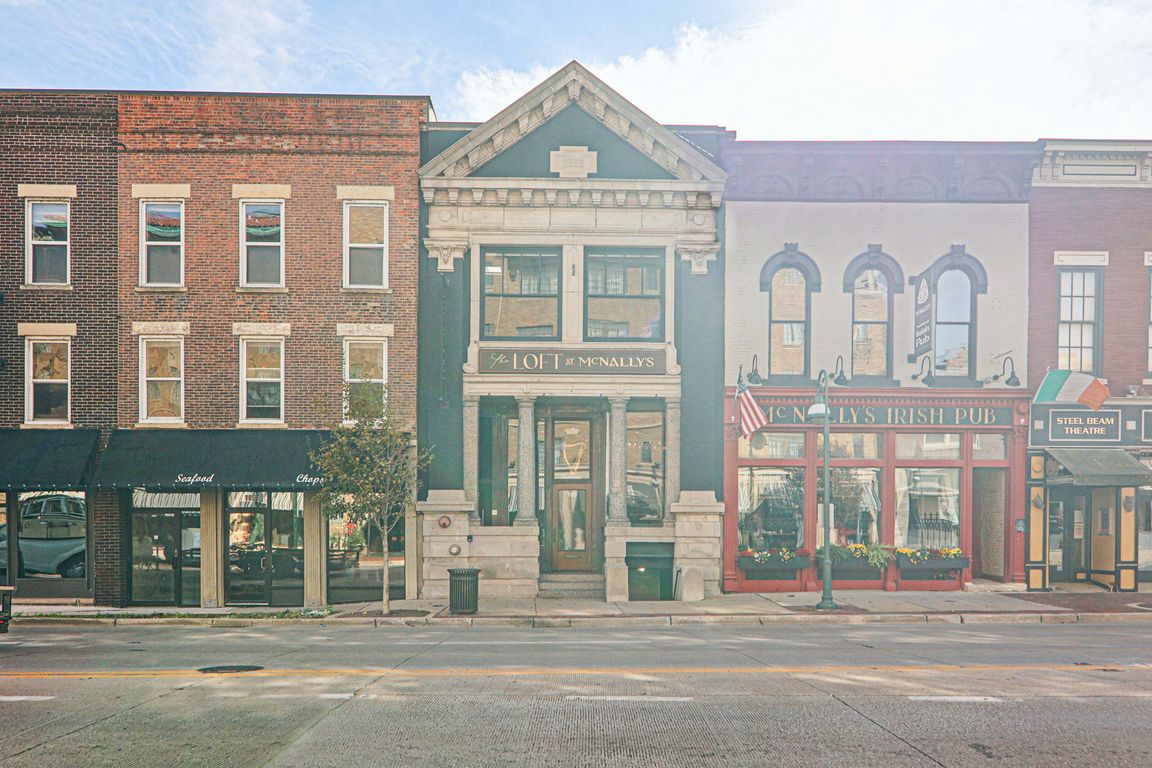
New
$1,100,000
2beds
3,000sqft
107 W Main St SUITE B, Saint Charles, IL 60174
2beds
3,000sqft
Condominium, apartment, single family residence
Built in 1900
0 Spaces
$367 price/sqft
What's special
Top-of-the-line appliances
Introducing the epitome of luxury living in the heart of downtown St. Charles - an exclusive rental that defines elegance, sophistication, and indulgence. Set half a block off the Fox River, this residence offers an unrivaled lifestyle where opulence meets convenience. Expansive windows fill the space with natural light, offering ...
- 1 day |
- 562 |
- 38 |
Source: MRED as distributed by MLS GRID,MLS#: 12519178
Travel times
Family Room
Kitchen
Bedroom
Zillow last checked: 8 hours ago
Listing updated: November 17, 2025 at 03:12pm
Listing courtesy of:
Cory Jones (630)400-9009,
eXp Realty - St. Charles,
Christopher Bishop,
eXp Realty - St. Charles
Source: MRED as distributed by MLS GRID,MLS#: 12519178
Facts & features
Interior
Bedrooms & bathrooms
- Bedrooms: 2
- Bathrooms: 2
- Full bathrooms: 1
- 1/2 bathrooms: 1
Rooms
- Room types: Terrace
Primary bedroom
- Features: Flooring (Hardwood), Bathroom (Full)
- Level: Second
- Area: 336 Square Feet
- Dimensions: 16X21
Bedroom 2
- Features: Flooring (Hardwood)
- Level: Third
- Area: 380 Square Feet
- Dimensions: 19X20
Dining room
- Features: Flooring (Hardwood)
- Level: Second
- Area: 224 Square Feet
- Dimensions: 14X16
Family room
- Features: Flooring (Hardwood)
- Level: Second
- Area: 220 Square Feet
- Dimensions: 11X20
Kitchen
- Features: Kitchen (Island, Pantry-Closet, Updated Kitchen), Flooring (Hardwood)
- Level: Second
- Area: 260 Square Feet
- Dimensions: 13X20
Living room
- Features: Flooring (Hardwood)
- Level: Second
- Area: 360 Square Feet
- Dimensions: 18X20
Other
- Level: Third
- Area: 1092 Square Feet
- Dimensions: 21X52
Heating
- Natural Gas, Forced Air
Cooling
- Central Air
Appliances
- Included: Double Oven, Microwave, Dishwasher, High End Refrigerator, Freezer, Washer, Dryer, Disposal, Stainless Steel Appliance(s), Cooktop, Range Hood
- Laundry: In Unit
Features
- Dry Bar, Elevator, Storage, Open Floorplan, Pantry, Quartz Counters
- Flooring: Hardwood
- Windows: Screens, Window Treatments
- Basement: None
Interior area
- Total structure area: 0
- Total interior livable area: 3,000 sqft
Video & virtual tour
Property
Accessibility
- Accessibility features: No Disability Access
Features
- Patio & porch: Roof Deck, Deck
Lot
- Size: 2,500 Square Feet
- Dimensions: 25 x100
Details
- Parcel number: 0927377007
- Special conditions: None
Construction
Type & style
- Home type: Condo
- Property subtype: Condominium, Apartment, Single Family Residence
Materials
- Brick
Condition
- New construction: No
- Year built: 1900
- Major remodel year: 2023
Utilities & green energy
- Sewer: Public Sewer
- Water: Public
Community & HOA
Community
- Security: Carbon Monoxide Detector(s)
HOA
- Services included: None
Location
- Region: Saint Charles
Financial & listing details
- Price per square foot: $367/sqft
- Annual tax amount: $12,500
- Date on market: 11/17/2025
- Ownership: Fee Simple