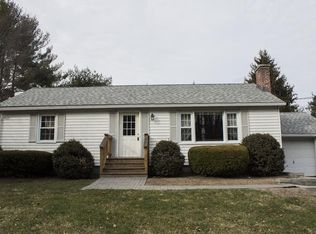Classic Mid-century 3 BR, 1.5 bath ranch style home set on .79 acres! Lovely porch & front door w/great design welcomes you into this home. Spacious Living Room with fireplace & picture window, kitchen has tile flooring, tons of great cabinet, counter & closet space plus large dining area overlooking yard. Finished breezeway with slate floor opens to backyard & over-sized one-car garage. BUDERUS boiler, Central Air, hardwood floors throughout. The basement with heat & half bath offers 600 plus extra square feet of living space - perfect recreational or family room. In addition, there is a small, finished workshop space in basement. The back & side yard consists of two parcels allowing for plenty of room to relax, play & garden. There are many flowering shrubs & perennials around the property, an exquisite stone wall plus a beautiful Japanese Maple tree at the bottom of the driveway. Handsome, Affordable, Solidly Built & just minutes away from Downtown Northampton!
This property is off market, which means it's not currently listed for sale or rent on Zillow. This may be different from what's available on other websites or public sources.
