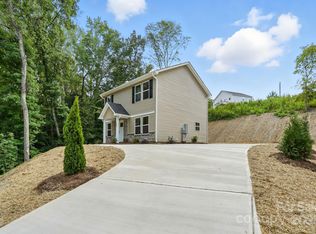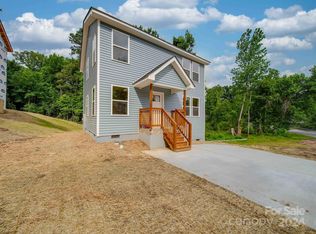Closed
$320,000
107 Wilson St, Concord, NC 28025
3beds
1,435sqft
Single Family Residence
Built in 2025
3.06 Acres Lot
$320,100 Zestimate®
$223/sqft
$2,153 Estimated rent
Home value
$320,100
$304,000 - $336,000
$2,153/mo
Zestimate® history
Loading...
Owner options
Explore your selling options
What's special
Welcome to your New Home that checks all of the boxes! New construction 2-story home, sitting on a large, 3+ acre private lot, walking distance to the newly revitalized Downtown Concord, and much more! This 3 Bedroom, 2.5 Bathroom Home features covered front porch, semi-open layout on the main level perfect for family time or entertaining, split bedroom floorplan Upstairs, and LVP flooring throughout the main level! Modern Kitchen with plenty of cabinet & drawer space, granite countertops, and stainless steel appliances. Primary Bedroom has it's own Full Bathroom and walk-in closet. Two spacious guest Bedrooms with semi walk-in closets in each room. Right across the street is the Concord Park/Greenway Trails. A short stroll away to the newly revitalized Downtown Concord that has become a social district with all of its Restaurants and Shopping that it has to offer!
Zillow last checked: 8 hours ago
Listing updated: November 10, 2025 at 08:15am
Listing Provided by:
David Wishon davidwishon@kw.com,
Keller Williams Premier
Bought with:
Kiara Mayo
Costello Real Estate and Investments LLC
Source: Canopy MLS as distributed by MLS GRID,MLS#: 4291995
Facts & features
Interior
Bedrooms & bathrooms
- Bedrooms: 3
- Bathrooms: 3
- Full bathrooms: 2
- 1/2 bathrooms: 1
Primary bedroom
- Level: Upper
Bedroom s
- Level: Upper
Bedroom s
- Level: Upper
Bathroom half
- Level: Main
Bathroom full
- Level: Upper
Dining area
- Level: Main
Kitchen
- Level: Main
Laundry
- Level: Main
Living room
- Level: Main
Heating
- Central
Cooling
- Ceiling Fan(s), Central Air
Appliances
- Included: Dishwasher, Disposal, Microwave, Oven
- Laundry: Laundry Room, Main Level
Features
- Pantry, Storage, Walk-In Closet(s)
- Flooring: Carpet, Vinyl
- Has basement: No
- Attic: Pull Down Stairs
Interior area
- Total structure area: 1,435
- Total interior livable area: 1,435 sqft
- Finished area above ground: 1,435
- Finished area below ground: 0
Property
Parking
- Parking features: Driveway, Parking Space(s), Shared Driveway
- Has uncovered spaces: Yes
Accessibility
- Accessibility features: Two or More Access Exits
Features
- Levels: Two
- Stories: 2
Lot
- Size: 3.06 Acres
- Features: Cleared, Private, Wooded
Details
- Parcel number: 56219180970000
- Zoning: RM-2
- Special conditions: Standard
Construction
Type & style
- Home type: SingleFamily
- Property subtype: Single Family Residence
Materials
- Stone Veneer, Vinyl
- Foundation: Slab
- Roof: Composition
Condition
- New construction: Yes
- Year built: 2025
Utilities & green energy
- Sewer: Public Sewer
- Water: City
Community & neighborhood
Security
- Security features: Smoke Detector(s)
Location
- Region: Concord
- Subdivision: None
Other
Other facts
- Listing terms: Cash,Conventional,FHA,VA Loan
- Road surface type: Concrete, Gravel, Paved
Price history
| Date | Event | Price |
|---|---|---|
| 10/28/2025 | Sold | $320,000-1.5%$223/sqft |
Source: | ||
| 8/29/2025 | Listed for sale | $325,000$226/sqft |
Source: | ||
Public tax history
Tax history is unavailable.
Neighborhood: 28025
Nearby schools
GreatSchools rating
- 7/10W M Irvin ElementaryGrades: PK-5Distance: 1.3 mi
- 2/10Concord MiddleGrades: 6-8Distance: 1.4 mi
- 5/10Concord HighGrades: 9-12Distance: 0.9 mi
Schools provided by the listing agent
- Elementary: W.M. Irvin
- Middle: Concord
- High: Concord
Source: Canopy MLS as distributed by MLS GRID. This data may not be complete. We recommend contacting the local school district to confirm school assignments for this home.
Get a cash offer in 3 minutes
Find out how much your home could sell for in as little as 3 minutes with a no-obligation cash offer.
Estimated market value
$320,100
Get a cash offer in 3 minutes
Find out how much your home could sell for in as little as 3 minutes with a no-obligation cash offer.
Estimated market value
$320,100

