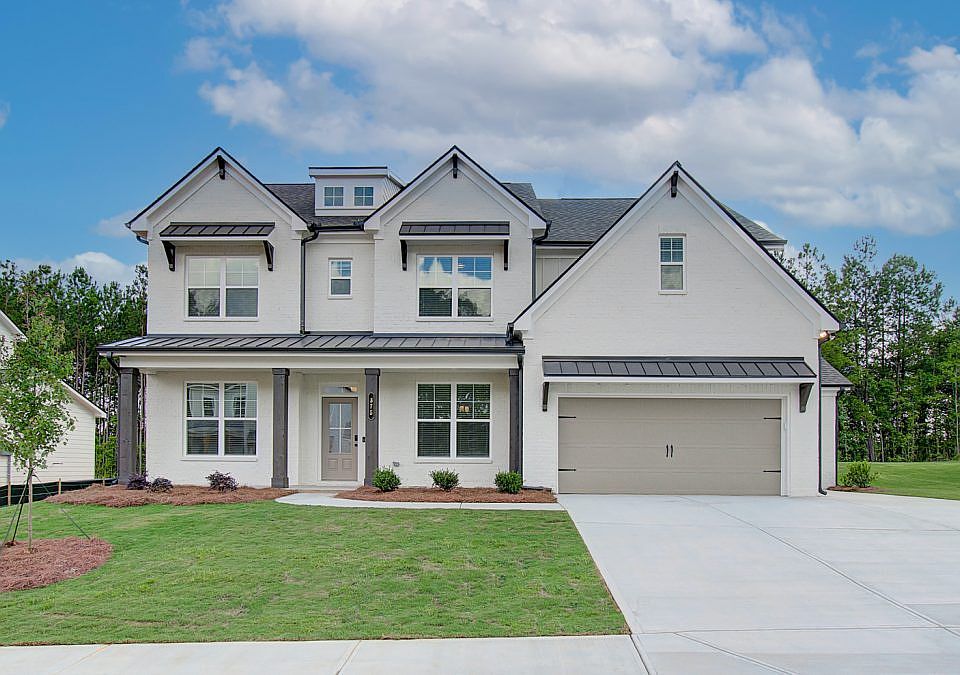Cambridge ***STOCK IMAGES***PLEASE ASK THE ONSITE AGENT ABOUT OUR HUGE INCENTIVE INCLUDED IN THIS GATED COMMUNITY!*** This new construction home offers 4 bedrooms and 3 bathrooms with a loft area upstairs. Elevate your lifestyle with the Cambridge Plan , a haven of sophistication and convenience. Boasting 4 bedrooms and 3 bathrooms, this home is thoughtfully designed to elevate your lifestyle. The main level features a spacious guest suite with a full bath,providing comfort and versatility. The airy open loft area upstairs adds more flexibility to the layout, while the formal dining room sets the stage for unforgettable gatherings. You can indulge in the seamless connection between the great room and the gourmet kitchen, where culinary inspiration comes to life. The kitchen, adorned with an island, a walk-in pantry, and a large mudroom, is a testament to style and functionality. The upper level is a sanctuary of tranquility, featuring a loft area, primary suite, and bathroom. Two additional secondary bedrooms, secondary bathrooms, and a dedicated laundry room complete the upstairs oasis. Revel in the luxury of the primary bathroom with tile shower, garden tub and walk-in closet, elevating your daily routine. Embrace the future with the included SMART HOUSE PACKAGE, featuring cutting-edge technology such as Ring Doorbell, Echo Show 8”, Ecobee Smart Thermostat, Kwikset Halo Smart Front Door Lock and Two Smart Light Switches. The WIFI-enabled garage door opener adds an extra layer of convenience. Summerlin is a gated community nestled in a tranquil and peaceful community just minutes from shopping, grocery stores, and everyday conveniences. Stock Photos- Please contact the agent for more details on this beautiful home.
Active under contract
$441,934
107 Wingate Dr, Winder, GA 30680
4beds
3,038sqft
Single Family Residence, Residential
Built in 2025
-- sqft lot
$441,800 Zestimate®
$145/sqft
$67/mo HOA
- 126 days
- on Zillow |
- 483 |
- 41 |
Zillow last checked: 7 hours ago
Listing updated: August 11, 2025 at 07:12am
Listing Provided by:
Leslie Montgomery,
Chafin Realty, Inc.,
Tyler Maxwell,
Chafin Realty, Inc.
Source: FMLS GA,MLS#: 7562753
Travel times
Schedule tour
Select your preferred tour type — either in-person or real-time video tour — then discuss available options with the builder representative you're connected with.
Facts & features
Interior
Bedrooms & bathrooms
- Bedrooms: 4
- Bathrooms: 3
- Full bathrooms: 3
- Main level bathrooms: 1
- Main level bedrooms: 1
Rooms
- Room types: Family Room, Kitchen, Laundry, Living Room, Master Bathroom, Master Bedroom, Other
Primary bedroom
- Features: Other
- Level: Other
Bedroom
- Features: Other
Primary bathroom
- Features: Tub/Shower Combo, Other
Dining room
- Features: Separate Dining Room, Other
Kitchen
- Features: Cabinets White, Kitchen Island, Pantry Walk-In, Solid Surface Counters, View to Family Room, Other
Heating
- Electric, Other
Cooling
- Electric, Other
Appliances
- Included: Dishwasher, Microwave, Refrigerator, Other
- Laundry: Other
Features
- Smart Home, Walk-In Closet(s), Other
- Flooring: Other
- Windows: Wood Frames
- Basement: None
- Number of fireplaces: 1
- Fireplace features: Electric, Factory Built, Other Room
- Common walls with other units/homes: No Common Walls
Interior area
- Total structure area: 3,038
- Total interior livable area: 3,038 sqft
- Finished area above ground: 3,038
- Finished area below ground: 0
Video & virtual tour
Property
Parking
- Total spaces: 2
- Parking features: Attached, Driveway, Garage
- Attached garage spaces: 2
- Has uncovered spaces: Yes
Accessibility
- Accessibility features: None
Features
- Levels: Two
- Stories: 2
- Patio & porch: Patio
- Exterior features: None
- Pool features: None
- Spa features: None
- Fencing: Privacy
- Has view: Yes
- View description: Neighborhood
- Waterfront features: None
- Body of water: None
Lot
- Features: Other
Details
- Additional structures: None
- Other equipment: None
- Horse amenities: None
Construction
Type & style
- Home type: SingleFamily
- Architectural style: Traditional
- Property subtype: Single Family Residence, Residential
Materials
- Other
- Foundation: Slab
- Roof: Composition
Condition
- New Construction
- New construction: Yes
- Year built: 2025
Details
- Builder name: Chafin Communities
Utilities & green energy
- Electric: Other
- Sewer: Public Sewer
- Water: Public
- Utilities for property: Electricity Available, Sewer Available, Underground Utilities, Other
Green energy
- Energy efficient items: None
- Energy generation: None
Community & HOA
Community
- Features: Dog Park, Fitness Center, Gated, Pool, Other
- Security: Security Gate, Smoke Detector(s)
- Subdivision: Summerlin
HOA
- Has HOA: Yes
- Services included: Maintenance Grounds, Maintenance Structure
- HOA fee: $800 annually
Location
- Region: Winder
Financial & listing details
- Price per square foot: $145/sqft
- Annual tax amount: $10
- Date on market: 4/18/2025
- Electric utility on property: Yes
- Road surface type: Asphalt
About the community
GRAND OPENING NOW SELLING
LIMITED TIME ONLY 2.99% INTEREST RATE SPECIAL ON SELECT CHAFIN HOMES!
Welcome to Summerlin, a new community in Winder, Georgia by Chafin Communities. Located in Barrow County, Winder is a growing community that offers an excellent quality of life, making it an attractive destination for families, professionals, and retirees alike. Winder is a charming city that perfectly blends small-town charm with modern conveniences.
This is a gated community will have Ranch and 2-story homes, a swimming pool, clubhouse with an exercise room, a dog park, a picnic pavilion, and a fire pit. Come check us out today!
Source: Chafin Communities

