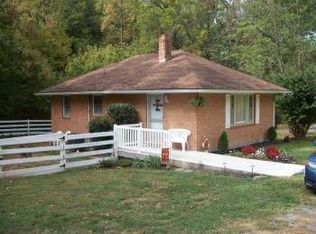Sold for $475,000
$475,000
1070 Archway Rd, Blue Ridge, VA 24064
3beds
2,050sqft
Manufactured Home
Built in 2001
21.38 Acres Lot
$477,600 Zestimate®
$232/sqft
$2,368 Estimated rent
Home value
$477,600
Estimated sales range
Not available
$2,368/mo
Zestimate® history
Loading...
Owner options
Explore your selling options
What's special
One floor country living!This 2050 sq ft home offers an open floor plan with 3 bedrooms and 3 full baths, 3 car attached garage with 750lb wheelchair/grocery lift. The 22 acre property and home have each been well maintained by the original owners. The property offers both an open meadow area as well as standing mature hardwoods. Seclusion and peace are had here, yet you are only 5 minutes from route 460 and 20 minutes from downtown Roanoke. A new Ruud heat pump was installed in November of 2023 with an air filtration system, and the house comes equipped with a Generac generator. Insulated tilt in windows make for easy cleaning. The home has a covered front porch as well as an exposed back deck. Electric range, fridge, dishwasher & microwave included. There is also a great barn.
Zillow last checked: 8 hours ago
Listing updated: November 09, 2025 at 12:35am
Listed by:
JEFFREY CLAY PHILLIPS 540-765-8255,
WHITETAIL PROPERTIES REAL ESTATE LLC
Bought with:
JEFFREY CLAY PHILLIPS, 0225258039
WHITETAIL PROPERTIES REAL ESTATE LLC
Source: RVAR,MLS#: 917040
Facts & features
Interior
Bedrooms & bathrooms
- Bedrooms: 3
- Bathrooms: 3
- Full bathrooms: 3
Primary bedroom
- Level: E
Bedroom 1
- Level: E
Bedroom 2
- Level: E
Dining area
- Level: E
Family room
- Level: E
Kitchen
- Level: E
Laundry
- Level: E
Living room
- Level: E
Heating
- Heat Pump Electric
Cooling
- Heat Pump Electric
Appliances
- Included: Dishwasher, Microwave, Electric Range, Refrigerator
Features
- Flooring: Laminate, Vinyl
- Doors: Metal
- Windows: Insulated Windows, Tilt-In
- Has basement: No
- Has fireplace: Yes
- Fireplace features: Family Room
Interior area
- Total structure area: 2,050
- Total interior livable area: 2,050 sqft
- Finished area above ground: 2,050
Property
Parking
- Parking features: Attached, Garage Door Opener
- Has attached garage: Yes
Features
- Levels: One
- Stories: 1
- Patio & porch: Deck, Front Porch
Lot
- Size: 21.38 Acres
- Features: Secluded
Details
- Additional structures: Gazebo
- Parcel number: 109320A
- Other equipment: Air Purifier
Construction
Type & style
- Home type: MobileManufactured
- Property subtype: Manufactured Home
Condition
- Completed
- Year built: 2001
Utilities & green energy
- Electric: 0 Phase
- Water: Well
Green energy
- Energy efficient items: 2 X 6 Exterior Walls
Community & neighborhood
Location
- Region: Blue Ridge
- Subdivision: N/A
Price history
| Date | Event | Price |
|---|---|---|
| 11/7/2025 | Sold | $475,000-3%$232/sqft |
Source: | ||
| 9/11/2025 | Pending sale | $489,900$239/sqft |
Source: | ||
| 6/5/2025 | Price change | $489,900-6.7%$239/sqft |
Source: | ||
| 5/8/2025 | Listed for sale | $525,000+61.5%$256/sqft |
Source: | ||
| 11/23/2018 | Listing removed | $325,000$159/sqft |
Source: BERKSHIRE HATHAWAY HOMESERVICES PREMIER, REALTORS - NORTH #851716 Report a problem | ||
Public tax history
| Year | Property taxes | Tax assessment |
|---|---|---|
| 2025 | $2,049 | $292,700 |
| 2024 | $2,049 +68.9% | $292,700 +32.7% |
| 2023 | $1,213 | $220,600 |
Find assessor info on the county website
Neighborhood: 24064
Nearby schools
GreatSchools rating
- 7/10Colonial Elementary SchoolGrades: PK-5Distance: 2.3 mi
- 6/10Read Mountain Middle SchoolGrades: 6-8Distance: 5.5 mi
- 7/10Lord Botetourt High SchoolGrades: 9-12Distance: 7.2 mi
Schools provided by the listing agent
- Elementary: Colonial
- Middle: Read Mountain
- High: Lord Botetourt
Source: RVAR. This data may not be complete. We recommend contacting the local school district to confirm school assignments for this home.
Sell for more on Zillow
Get a Zillow Showcase℠ listing at no additional cost and you could sell for .
$477,600
2% more+$9,552
With Zillow Showcase(estimated)$487,152
