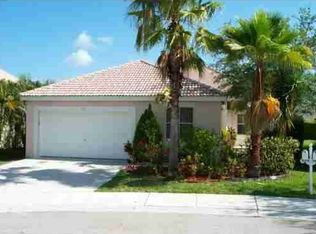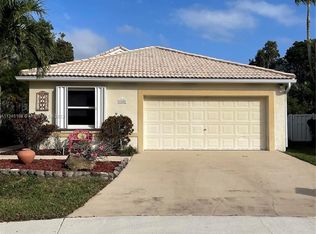Sold for $775,000
$775,000
1070 Briar Ridge Rd, Weston, FL 33327
4beds
1,904sqft
Single Family Residence
Built in 1996
7,563 Square Feet Lot
$767,000 Zestimate®
$407/sqft
$4,190 Estimated rent
Home value
$767,000
$690,000 - $851,000
$4,190/mo
Zestimate® history
Loading...
Owner options
Explore your selling options
What's special
Beautiful 4-bed, 2.5-bath home in The Falls, Weston, nestled on a quiet cul-de-sac in a guard-gated community. This updated home also has a Roof & AC approximately 6.5 years new. Master suite on the first floor features a custom closet & upgraded bath with large shower and dual sinks. Upstairs offers three spacious bedrooms and a fully renovated bathroom. Open floor plan with high ceilings & abundant natural light. Updated kitchen with updated appliances, wood cabinets, and granite countertops. Extended covered patio perfect for entertaining, with plenty of space for a pool, gazebo and more. Tile flooring on the first floor, vinyl on stairs and second floor. Additional features include newer roof, AC, recessed lighting, updated half bath downstairs, laundry room under air, & 2-car garage.
Zillow last checked: 8 hours ago
Listing updated: October 16, 2025 at 11:54am
Listed by:
Scott Burney 954-599-7873,
United Realty Group Inc.
Bought with:
Maria Fasani Haupt, 3559192
FGI Realty
Source: MIAMI,MLS#: A11802389 Originating MLS: A-Miami Association of REALTORS
Originating MLS: A-Miami Association of REALTORS
Facts & features
Interior
Bedrooms & bathrooms
- Bedrooms: 4
- Bathrooms: 3
- Full bathrooms: 2
- 1/2 bathrooms: 1
Heating
- Central
Cooling
- Central Air
Appliances
- Included: Dishwasher, Disposal, Dryer, Microwave, Electric Range, Refrigerator, Washer
- Laundry: Laundry Room
Features
- Built-in Features, Closet Cabinetry, Walk-In Closet(s)
- Flooring: Tile, Vinyl
- Doors: High Impact Doors
- Windows: Partial Accordian Shutters, Partial Panel Shutters/Awnings, Hurricane Shutters
Interior area
- Total structure area: 2,492
- Total interior livable area: 1,904 sqft
Property
Parking
- Total spaces: 2
- Parking features: Driveway, No Rv/Boats, No Trucks/Trailers, Garage Door Opener
- Attached garage spaces: 2
- Has uncovered spaces: Yes
Features
- Stories: 2
- Entry location: First Floor Entry
- Patio & porch: Patio
- Exterior features: Lighting, Room For Pool
- Pool features: R30-No Pool/No Water, Community
- Has view: Yes
- View description: Other
Lot
- Size: 7,563 sqft
- Features: Less Than 1/4 Acre Lot, Cul-De-Sac
Details
- Parcel number: 503901044430
- Zoning: R-1
Construction
Type & style
- Home type: SingleFamily
- Property subtype: Single Family Residence
Materials
- CBS Construction
- Roof: Barrel Roof
Condition
- Year built: 1996
Utilities & green energy
- Sewer: Public Sewer
- Water: Municipal Water
Community & neighborhood
Community
- Community features: Gated, Card/Electric Gate, Pool
Location
- Region: Weston
- Subdivision: Sector 3 - Parcels C D E,The Falls
HOA & financial
HOA
- Has HOA: Yes
- HOA fee: $490 quarterly
Other
Other facts
- Listing terms: All Cash,Conventional
Price history
| Date | Event | Price |
|---|---|---|
| 10/15/2025 | Sold | $775,000$407/sqft |
Source: | ||
| 5/27/2025 | Listed for sale | $775,000-6.6%$407/sqft |
Source: | ||
| 5/9/2025 | Listing removed | $830,000$436/sqft |
Source: | ||
| 4/7/2025 | Price change | $830,000-4.5%$436/sqft |
Source: | ||
| 2/4/2025 | Price change | $869,000-3.3%$456/sqft |
Source: | ||
Public tax history
| Year | Property taxes | Tax assessment |
|---|---|---|
| 2024 | $6,714 +3.4% | $284,280 +3% |
| 2023 | $6,497 +6.6% | $276,000 +3% |
| 2022 | $6,092 +3% | $267,970 +3% |
Find assessor info on the county website
Neighborhood: The Falls
Nearby schools
GreatSchools rating
- 10/10Eagle Point Elementary SchoolGrades: PK-5Distance: 0.4 mi
- 9/10Tequesta Trace Middle SchoolGrades: 6-8Distance: 1.7 mi
- 8/10Cypress Bay High SchoolGrades: 9-12Distance: 4.4 mi
Schools provided by the listing agent
- Elementary: Eagle Point
- Middle: Tequesta Trace
- High: Cypress Bay
Source: MIAMI. This data may not be complete. We recommend contacting the local school district to confirm school assignments for this home.
Get a cash offer in 3 minutes
Find out how much your home could sell for in as little as 3 minutes with a no-obligation cash offer.
Estimated market value$767,000
Get a cash offer in 3 minutes
Find out how much your home could sell for in as little as 3 minutes with a no-obligation cash offer.
Estimated market value
$767,000

