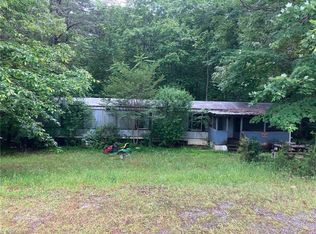Sold for $260,000 on 09/25/25
$260,000
1070 Burdun Ln, Walnut Cove, NC 27052
3beds
1,321sqft
Manufactured Home, Residential, Mobile Home
Built in 1986
7.6 Acres Lot
$260,300 Zestimate®
$--/sqft
$1,495 Estimated rent
Home value
$260,300
Estimated sales range
Not available
$1,495/mo
Zestimate® history
Loading...
Owner options
Explore your selling options
What's special
Private country retreat in Meadows area of Walnut Cove in scenic Stokes County, NC. Convenient to all the Piedmont Triad. Private gated driveway with access to only three homes off Stewart Road. "Beautiful natural areas plus a creek runs thru the property". Plenty of space for your garden, hobby farm, or expansions. Three-bedroom 2 bath split floorplan. Manufactured home on" almost 8 wooded acres" with vaulted great room, sunroom, large deck, and porches! New workshop with loft. Separate storage building in fenced dog run. Recent updates include new hardwood floors, Anderson vinyl windows, relaxing sunroom, fresh paint, and a new 40-gallon pressure tank. Turnkey with all appliances, W/D & some furnishings included. Move-in ready!
Zillow last checked: 8 hours ago
Listing updated: September 29, 2025 at 07:41am
Listed by:
Wayne Smart 336-413-2353,
Carolina Triad Choice Realty
Bought with:
Megan Arispe, 339698
Keller Williams Realty Elite
Source: Triad MLS,MLS#: 1185872 Originating MLS: Winston-Salem
Originating MLS: Winston-Salem
Facts & features
Interior
Bedrooms & bathrooms
- Bedrooms: 3
- Bathrooms: 2
- Full bathrooms: 2
- Main level bathrooms: 2
Primary bedroom
- Level: Main
- Dimensions: 12 x 11.5
Bedroom 2
- Level: Main
- Dimensions: 11.5 x 9.08
Bedroom 3
- Level: Main
- Dimensions: 11.5 x 8.08
Den
- Level: Main
- Dimensions: 13 x 10
Dining room
- Level: Main
- Dimensions: 9 x 9
Kitchen
- Level: Main
- Dimensions: 8 x 9.5
Laundry
- Level: Main
Living room
- Level: Main
- Dimensions: 12.42 x 13
Sunroom
- Level: Main
- Dimensions: 13 x 13
Heating
- Heat Pump, Electric
Cooling
- Heat Pump
Appliances
- Included: Free-Standing Range, Electric Water Heater
- Laundry: Dryer Connection, Main Level, Washer Hookup
Features
- Ceiling Fan(s), Dead Bolt(s)
- Flooring: Carpet, Vinyl, Wood
- Basement: Crawl Space
- Has fireplace: No
Interior area
- Total structure area: 1,321
- Total interior livable area: 1,321 sqft
- Finished area above ground: 1,321
Property
Parking
- Parking features: Driveway
- Has uncovered spaces: Yes
Features
- Levels: One
- Stories: 1
- Exterior features: Dog Run
- Pool features: None
- Waterfront features: Creek
Lot
- Size: 7.60 Acres
- Features: Partially Cleared, Partially Wooded
- Residential vegetation: Partially Wooded
Details
- Additional structures: Storage
- Parcel number: 696500195197
- Zoning: R-A
- Special conditions: Owner Sale
Construction
Type & style
- Home type: MobileManufactured
- Property subtype: Manufactured Home, Residential, Mobile Home
Materials
- Wood Siding
Condition
- Year built: 1986
Utilities & green energy
- Sewer: Septic Tank
- Water: Well
Community & neighborhood
Security
- Security features: Smoke Detector(s)
Location
- Region: Walnut Cove
Other
Other facts
- Listing agreement: Exclusive Right To Sell
Price history
| Date | Event | Price |
|---|---|---|
| 9/25/2025 | Sold | $260,000-1.9% |
Source: | ||
| 8/18/2025 | Pending sale | $265,000 |
Source: | ||
| 6/26/2025 | Listed for sale | $265,000-17.2% |
Source: | ||
| 6/18/2025 | Listing removed | -- |
Source: Owner | ||
| 6/9/2025 | Listed for sale | $319,900+319.8%$242/sqft |
Source: Owner | ||
Public tax history
| Year | Property taxes | Tax assessment |
|---|---|---|
| 2024 | $484 +9.5% | $86,200 |
| 2023 | $442 | $86,200 |
| 2022 | $442 | $86,200 |
Find assessor info on the county website
Neighborhood: 27052
Nearby schools
GreatSchools rating
- 6/10Walnut Cove ElementaryGrades: PK-5Distance: 3.9 mi
- 2/10Southeastern Stokes MiddleGrades: 6-8Distance: 5 mi
- 7/10South Stokes HighGrades: 9-12Distance: 6.3 mi
