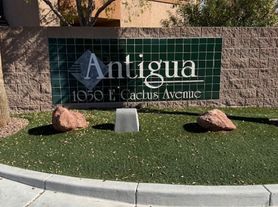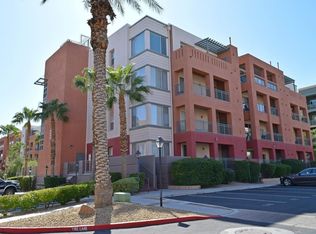Discover a single-story home in the popular Silverado Ranch Community, conveniently located near shopping, minutes from the airport, and the famous Las Vegas Strip. This charming home is nestled in a quiet cul-de-sac and features 3 spacious bedrooms, 2 bathrooms, and an attached 2-car garage. The interior offering a clean and bright atmosphere. The home boasts a front living room, a formal dining room, and a spacious kitchen with ample cabinet storage, an eat-in counter, and a separate breakfast nook with a front view. All appliances are included (2nd refrigerator and water softener "as is") . The primary suite features a separate shower and tub, along with a walk-in closet. Enjoy a maintenance-free backyard with a large patio area, perfect for outdoor entertainment. All applications will be reviewed Monday through Friday during office hours. The lease commencement date must be within 10 days of application approval.
The data relating to real estate for sale on this web site comes in part from the INTERNET DATA EXCHANGE Program of the Greater Las Vegas Association of REALTORS MLS. Real estate listings held by brokerage firms other than this site owner are marked with the IDX logo.
Information is deemed reliable but not guaranteed.
Copyright 2022 of the Greater Las Vegas Association of REALTORS MLS. All rights reserved.
House for rent
$1,990/mo
1070 Canoga Peak Ave, Las Vegas, NV 89183
3beds
1,481sqft
Price may not include required fees and charges.
Singlefamily
Available now
No pets
Central air, electric
In unit laundry
2 Garage spaces parking
-- Heating
What's special
Maintenance-free backyardQuiet cul-de-sacPrimary suiteLarge patio areaSpacious kitchenPerfect for outdoor entertainmentFormal dining room
- 2 days |
- -- |
- -- |
Travel times
Looking to buy when your lease ends?
Consider a first-time homebuyer savings account designed to grow your down payment with up to a 6% match & a competitive APY.
Facts & features
Interior
Bedrooms & bathrooms
- Bedrooms: 3
- Bathrooms: 2
- Full bathrooms: 2
Cooling
- Central Air, Electric
Appliances
- Included: Dishwasher, Disposal, Dryer, Microwave, Oven, Refrigerator, Washer
- Laundry: In Unit
Features
- Walk In Closet, Window Treatments
- Flooring: Carpet, Laminate
Interior area
- Total interior livable area: 1,481 sqft
Video & virtual tour
Property
Parking
- Total spaces: 2
- Parking features: Garage, Private, Covered
- Has garage: Yes
- Details: Contact manager
Features
- Stories: 1
- Exterior features: Architecture Style: One Story, Flooring: Laminate, Garage, Pets - No, Private, Walk In Closet, Window Treatments
Details
- Parcel number: 17727710041
Construction
Type & style
- Home type: SingleFamily
- Property subtype: SingleFamily
Condition
- Year built: 2000
Community & HOA
Location
- Region: Las Vegas
Financial & listing details
- Lease term: Contact For Details
Price history
| Date | Event | Price |
|---|---|---|
| 10/28/2025 | Listed for rent | $1,990+5.3%$1/sqft |
Source: LVR #2728976 | ||
| 9/10/2024 | Listing removed | $1,890$1/sqft |
Source: Zillow Rentals | ||
| 8/21/2024 | Price change | $1,890-4.5%$1/sqft |
Source: Zillow Rentals | ||
| 7/23/2024 | Listed for rent | $1,980$1/sqft |
Source: Zillow Rentals | ||
| 7/8/2024 | Sold | $395,000$267/sqft |
Source: | ||

