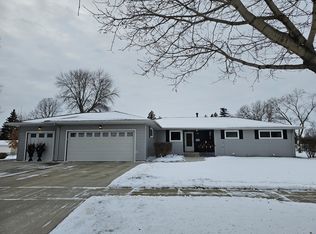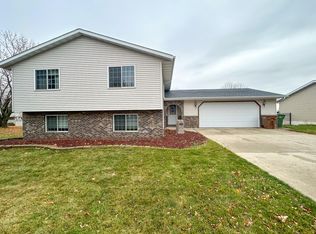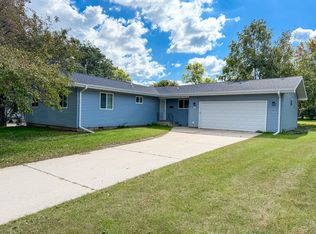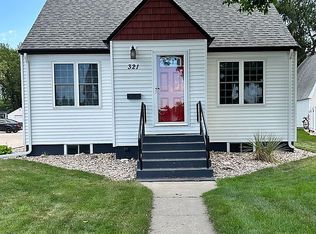Completely renovated 5 bedroom 2 bath home featuring a brand-new kitchen, fully finished basement, and major mechanical upgrades. The main level offers updated flooring, fresh paint, a new kitchen, fixtures, and all new appliances. The lower level has been fully rebuilt, providing extra living space, bathroom, and 2 bedrooms. Home includes a new furnace and central A/C, updated systems, and numerous interior improvements throughout. Move-in ready with modern finishes and thoughtful updates from top to bottom. Convenient location near schools, parks, and local amenities.
*Owner is a licensed Realtor in South Dakota*
For sale
Price cut: $10K (12/20)
$339,900
1070 Circle Dr, Brookings, SD 57006
5beds
2,592sqft
Est.:
Single Family Residence
Built in 1958
-- sqft lot
$346,300 Zestimate®
$131/sqft
$-- HOA
What's special
Updated flooringFresh paintModern finishesUpdated systemsBrand-new kitchenFully finished basementExtra living space
- 32 days |
- 1,030 |
- 23 |
Zillow last checked: 8 hours ago
Listing updated: 21 hours ago
Listed by:
Bo McCloud,
eXp Realty
Source: East Central South Dakota BOR,MLS#: 25-834
Tour with a local agent
Facts & features
Interior
Bedrooms & bathrooms
- Bedrooms: 5
- Bathrooms: 2
- Full bathrooms: 1
- 3/4 bathrooms: 1
Bedroom
- Description: Hardwood, Closet
- Level: Main
Bedroom
- Description: Hardwood, Closet
- Level: Main
Bedroom
- Description: Hardwood, Closet
- Level: Main
Bedroom
- Description: New Carpet, Huge Closet
- Level: Lower
Bedroom
- Description: New Carpet, Huge Closet
- Level: Lower
Bathroom
- Description: New Vinyl, Vanity
- Level: Main
Bathroom
- Description: New Vinyl, Vanity
- Level: Lower
Dining room
- Description: New Vinyl Floor
- Level: Main
Family room
- Description: New Carpet
- Level: Lower
Kitchen
- Description: New Vinyl Floor
- Level: Main
Living room
- Description: New Vinyl Floor
- Level: Main
Utility room
- Description: Laundry, Utility Room
- Level: Lower
Interior area
- Total structure area: 2,592
- Total interior livable area: 2,592 sqft
Property
Features
- Stories: 1
Details
- Parcel number: 401700000004000
Construction
Type & style
- Home type: SingleFamily
- Architectural style: Ranch
- Property subtype: Single Family Residence
Condition
- Year built: 1958
Community & HOA
Location
- Region: Brookings
Financial & listing details
- Price per square foot: $131/sqft
- Tax assessed value: $174,300
- Annual tax amount: $3,083
- Date on market: 11/17/2025
Estimated market value
$346,300
$329,000 - $364,000
$2,194/mo
Price history
Price history
| Date | Event | Price |
|---|---|---|
| 12/20/2025 | Price change | $339,900-2.9%$131/sqft |
Source: East Central South Dakota BOR #25-834 Report a problem | ||
| 11/17/2025 | Listed for sale | $349,900+118.7%$135/sqft |
Source: East Central South Dakota BOR #25-834 Report a problem | ||
| 8/20/2025 | Sold | $160,000$62/sqft |
Source: | ||
| 7/27/2025 | Pending sale | $160,000$62/sqft |
Source: East Central South Dakota BOR #25-538 Report a problem | ||
| 7/17/2025 | Listed for sale | $160,000+58.4%$62/sqft |
Source: East Central South Dakota BOR #25-538 Report a problem | ||
Public tax history
Public tax history
| Year | Property taxes | Tax assessment |
|---|---|---|
| 2024 | $2,749 -2.2% | $174,300 +17.6% |
| 2023 | $2,811 +11.7% | $148,200 |
| 2022 | $2,515 -3.3% | $148,200 +6.6% |
Find assessor info on the county website
BuyAbility℠ payment
Est. payment
$2,112/mo
Principal & interest
$1673
Property taxes
$320
Home insurance
$119
Climate risks
Neighborhood: 57006
Nearby schools
GreatSchools rating
- 4/10Hillcrest Elementary - 04Grades: K-3Distance: 1.1 mi
- 6/10Gs Mickelson Middle School - 02Grades: 6-8Distance: 1.9 mi
- 4/10Brookings High School - 01Grades: 9-12Distance: 1.4 mi
- Loading
- Loading




