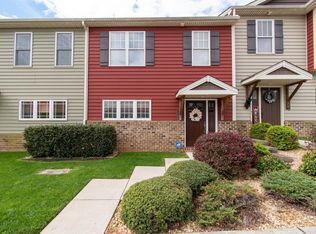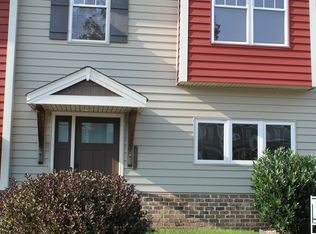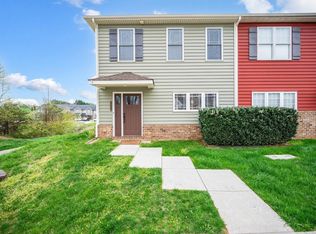The ASHEVILLE is still one of the most desired floor plans in the area! This functional layout is perfect for easy living. Special custom features in this unit include an entry foyer bench with overhead storage and drop zone media station. Open kitchen with large windows, full pantry and center island. This premium unit offers granite counters, beautiful stained cabinetry, authentic hardwood and upgraded Kitchen and Bath features. 3 Bedrooms/2.5 Baths, vaulted master w/large walk-in closet. The HOA includes access to the Farmington Fitness Center. *Fees apply for pool, theater and social room.
This property is off market, which means it's not currently listed for sale or rent on Zillow. This may be different from what's available on other websites or public sources.




