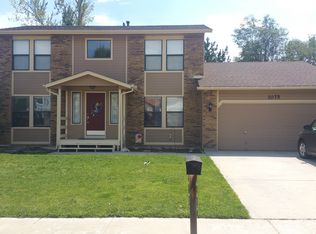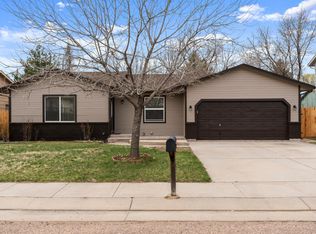Sold for $430,000 on 05/14/25
$430,000
1070 Crandall Dr, Colorado Springs, CO 80911
5beds
2,408sqft
Single Family Residence
Built in 1988
6,081 Square Feet Lot
$418,100 Zestimate®
$179/sqft
$2,532 Estimated rent
Home value
$418,100
$397,000 - $439,000
$2,532/mo
Zestimate® history
Loading...
Owner options
Explore your selling options
What's special
This 5-bedroom, 3-bathroom home offers 2,408 square feet of beautifully designed living space across three levels, featuring modern upgrades, smart home technology, and a spacious layout perfect for comfortable living. Step inside to find real hardwood floors that were refinished in 2024, along with new LVP flooring throughout and a freshly painted interior. Vaulted ceilings and an abundance of natural light create a bright and inviting atmosphere in the living room, which is centered around a cozy gas fireplace. The kitchen boasts ample cabinet space, a built-in pantry, and flows seamlessly into the dining area, making it ideal for gatherings. The main level includes two bedrooms and a recently remodeled 3/4 bathroom, offering a convenient main-level master option. The upper level, which was previously a bedroom, loft, and full bath, has been transformed into a private primary suite featuring a spacious walk-in closet and a large full bathroom with additional washer and dryer hookups for added convenience. The fully finished basement adds incredible versatility with two additional bedrooms, a full bathroom, and a large family room, perfect for entertaining or extra living space. Ample closet and storage space can be found throughout, along with a smart washer and dryer in the basement laundry area. Outside, a covered front porch welcomes you home, while the spacious fully-fenced backyard is an entertainer’s dream with a 17’ x 17’ concrete patio, gazebo, shed, and a fenced-in dog run spanning the full length of the lot. Practicality meets innovation with a 2 car attached garage featuring built-in shelving and cabinets, a 3 car driveway for additional parking, and a Vivint smart security system, including smart lighting, and a smart thermostat. Central air ensures year-round comfort, completing the perfect blend of functionality, convenience & modern upgrades. With its thoughtful design, stylish updates, and unbeatable location, this move-in-ready home is a must-see.
Zillow last checked: 8 hours ago
Listing updated: May 14, 2025 at 02:07pm
Listed by:
Leiloni Bellamy ABR MRP 719-291-0766,
6035 Real Estate Group
Bought with:
Leah Keeling
Real Estate Marketing Group LLC
Source: Pikes Peak MLS,MLS#: 5628945
Facts & features
Interior
Bedrooms & bathrooms
- Bedrooms: 5
- Bathrooms: 3
- Full bathrooms: 2
- 3/4 bathrooms: 1
Basement
- Area: 960
Heating
- Forced Air, Natural Gas
Cooling
- Ceiling Fan(s), Central Air
Appliances
- Included: 220v in Kitchen, Dishwasher, Disposal, Dryer, Microwave, Oven, Refrigerator, Washer
- Laundry: In Basement, Lower Level, Upper Level
Features
- Crown Molding, Vaulted Ceiling(s), High Speed Internet, Pantry, Smart Home Lighting, Smart Thermostat
- Flooring: Carpet, Wood
- Windows: Window Coverings
- Basement: Full,Partially Finished
- Has fireplace: Yes
- Fireplace features: Gas
Interior area
- Total structure area: 2,408
- Total interior livable area: 2,408 sqft
- Finished area above ground: 1,448
- Finished area below ground: 960
Property
Parking
- Total spaces: 2
- Parking features: Attached, Oversized, See Remarks, Concrete Driveway
- Attached garage spaces: 2
Features
- Levels: Two
- Stories: 2
- Patio & porch: Concrete
- Fencing: Back Yard
- Has view: Yes
- View description: Mountain(s)
Lot
- Size: 6,081 sqft
- Features: Hiking Trail, Near Fire Station, Near Park, Near Schools, Near Shopping Center, Landscaped
Details
- Additional structures: Kennel/Dog Run, Gazebo, Storage
- Parcel number: 6513107038
Construction
Type & style
- Home type: SingleFamily
- Property subtype: Single Family Residence
Materials
- Masonite, Framed on Lot
- Roof: Composite Shingle
Condition
- Existing Home
- New construction: No
- Year built: 1988
Utilities & green energy
- Electric: 220 Volts in Garage
- Water: Municipal
Community & neighborhood
Security
- Security features: Smart Home Security System
Location
- Region: Colorado Springs
Other
Other facts
- Listing terms: Cash,Conventional,FHA,VA Loan
Price history
| Date | Event | Price |
|---|---|---|
| 5/14/2025 | Sold | $430,000$179/sqft |
Source: | ||
| 4/21/2025 | Contingent | $430,000$179/sqft |
Source: | ||
| 3/21/2025 | Listed for sale | $430,000+154.6%$179/sqft |
Source: | ||
| 6/29/2001 | Sold | $168,900$70/sqft |
Source: Public Record | ||
Public tax history
| Year | Property taxes | Tax assessment |
|---|---|---|
| 2024 | $1,935 +23.2% | $30,350 |
| 2023 | $1,571 -7.2% | $30,350 +44.2% |
| 2022 | $1,693 | $21,040 -2.8% |
Find assessor info on the county website
Neighborhood: 80911
Nearby schools
GreatSchools rating
- 4/10Venetucci Elementary SchoolGrades: K-5Distance: 0.5 mi
- 4/10Watson Junior High SchoolGrades: 6-8Distance: 0.5 mi
- 4/10Widefield High SchoolGrades: 9-12Distance: 0.9 mi
Schools provided by the listing agent
- District: Widefield-3
Source: Pikes Peak MLS. This data may not be complete. We recommend contacting the local school district to confirm school assignments for this home.
Get a cash offer in 3 minutes
Find out how much your home could sell for in as little as 3 minutes with a no-obligation cash offer.
Estimated market value
$418,100
Get a cash offer in 3 minutes
Find out how much your home could sell for in as little as 3 minutes with a no-obligation cash offer.
Estimated market value
$418,100

