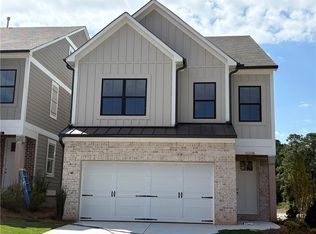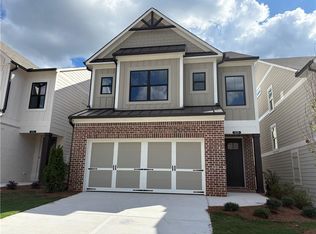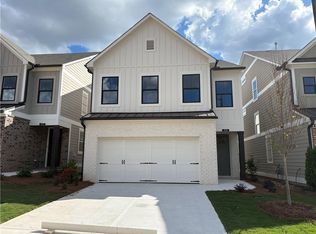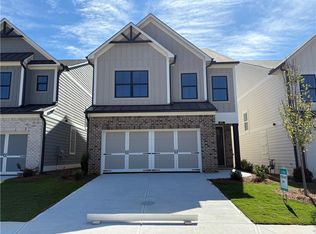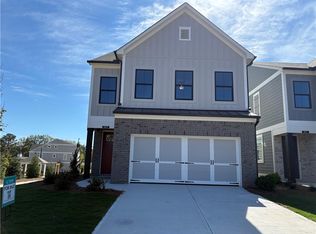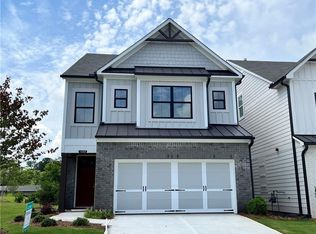PRICE IMPROVEMENT. READY NOW. Located in the Historic City of Marietta GA. Beautifully designed and thoughtfully upgraded! This home features generously sized bedrooms, including a primary suite with an impressive tiled walk-in shower. The kitchen shines with quartz countertops, a stylish tile backsplash, and soft-close, dovetail cabinetry. Ceramic tile graces all full baths, while 8’ interior doors enhance the open feel of the main level. Enjoy added touches such as a tiled fireplace surround, upgraded kitchen sink, and tiled laundry room. Spacious closets and quality finishes throughout make this a truly well-appointed home—just minutes from vibrant downtown Marietta! Seller pays $10K closing costs with preferred lender.
Active
Price cut: $14K (10/8)
$455,900
1070 Crest Mill Dr, Marietta, GA 30008
3beds
2,025sqft
Est.:
Single Family Residence, Residential
Built in 2025
3,049.2 Square Feet Lot
$-- Zestimate®
$225/sqft
$175/mo HOA
What's special
Tiled fireplace surroundSpacious closetsStylish tile backsplashSoft-close dovetail cabinetryUpgraded kitchen sinkTiled laundry roomGenerously sized bedrooms
- 336 days |
- 536 |
- 60 |
Zillow last checked: 8 hours ago
Listing updated: 17 hours ago
Listing Provided by:
KIM Shapland,
Venture Real Estate Inc 404-886-5973
Source: FMLS GA,MLS#: 7514673
Tour with a local agent
Facts & features
Interior
Bedrooms & bathrooms
- Bedrooms: 3
- Bathrooms: 3
- Full bathrooms: 2
- 1/2 bathrooms: 1
Rooms
- Room types: Family Room
Primary bedroom
- Features: Oversized Master
- Level: Oversized Master
Bedroom
- Features: Oversized Master
Primary bathroom
- Features: Double Vanity, Shower Only
Dining room
- Features: Open Concept
Kitchen
- Features: Cabinets White, Kitchen Island, Pantry, Solid Surface Counters, View to Family Room
Heating
- Central, Natural Gas, Zoned
Cooling
- Ceiling Fan(s), Central Air, Zoned
Appliances
- Included: Dishwasher, Disposal, Gas Range, Microwave
- Laundry: Laundry Room, Upper Level
Features
- Crown Molding, Double Vanity, Entrance Foyer, High Ceilings 9 ft Lower, Walk-In Closet(s)
- Flooring: Carpet, Luxury Vinyl, Tile
- Windows: Double Pane Windows, Insulated Windows
- Basement: None
- Attic: Pull Down Stairs
- Number of fireplaces: 1
- Fireplace features: Electric, Family Room
- Common walls with other units/homes: No Common Walls
Interior area
- Total structure area: 2,025
- Total interior livable area: 2,025 sqft
Video & virtual tour
Property
Parking
- Total spaces: 2
- Parking features: Attached, Garage, Garage Faces Front
- Attached garage spaces: 2
Accessibility
- Accessibility features: None
Features
- Levels: Two
- Stories: 2
- Patio & porch: Patio
- Exterior features: Rain Gutters
- Pool features: None
- Spa features: None
- Fencing: None
- Has view: Yes
- View description: Neighborhood
- Waterfront features: None
- Body of water: None
Lot
- Size: 3,049.2 Square Feet
- Dimensions: 34x90x34x90
- Features: Back Yard, Front Yard, Landscaped
Details
- Additional structures: None
- Other equipment: None
- Horse amenities: None
Construction
Type & style
- Home type: SingleFamily
- Architectural style: Farmhouse
- Property subtype: Single Family Residence, Residential
Materials
- Blown-In Insulation, Brick, HardiPlank Type
- Foundation: Slab
- Roof: Composition
Condition
- New Construction
- New construction: Yes
- Year built: 2025
Details
- Builder name: Venture Communities
- Warranty included: Yes
Utilities & green energy
- Electric: 110 Volts, 220 Volts
- Sewer: Public Sewer
- Water: Public
- Utilities for property: Cable Available, Electricity Available, Natural Gas Available, Phone Available, Sewer Available, Underground Utilities, Water Available
Green energy
- Energy efficient items: None
- Energy generation: None
Community & HOA
Community
- Features: Homeowners Assoc, Near Public Transport, Near Schools, Sidewalks, Street Lights, Other
- Security: Carbon Monoxide Detector(s), Smoke Detector(s)
- Subdivision: Crestwood
HOA
- Has HOA: Yes
- Services included: Maintenance Grounds
- HOA fee: $175 monthly
Location
- Region: Marietta
Financial & listing details
- Price per square foot: $225/sqft
- Annual tax amount: $4,200
- Date on market: 1/20/2025
- Cumulative days on market: 336 days
- Listing terms: Cash,Conventional,FHA,VA Loan
- Electric utility on property: Yes
- Road surface type: Asphalt, Paved
Estimated market value
Not available
Estimated sales range
Not available
$2,691/mo
Price history
Price history
| Date | Event | Price |
|---|---|---|
| 10/8/2025 | Price change | $455,900-3%$225/sqft |
Source: | ||
| 1/27/2025 | Listed for sale | $469,900$232/sqft |
Source: | ||
Public tax history
Public tax history
Tax history is unavailable.BuyAbility℠ payment
Est. payment
$2,776/mo
Principal & interest
$2198
Property taxes
$243
Other costs
$335
Climate risks
Neighborhood: 30008
Nearby schools
GreatSchools rating
- 3/10Sedalia Park Elementary SchoolGrades: PK-5Distance: 2.2 mi
- 5/10East Cobb Middle SchoolGrades: 6-8Distance: 3.9 mi
- 8/10Wheeler High SchoolGrades: 9-12Distance: 1.6 mi
Schools provided by the listing agent
- Elementary: Dunleith
- Middle: Marietta
- High: Marietta
Source: FMLS GA. This data may not be complete. We recommend contacting the local school district to confirm school assignments for this home.
- Loading
- Loading
