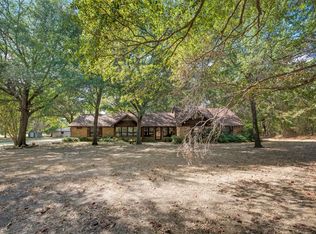Sold
Price Unknown
1070 Eubanks Rd, Seagoville, TX 75159
4beds
2,421sqft
Single Family Residence
Built in 1987
1.81 Acres Lot
$394,100 Zestimate®
$--/sqft
$2,695 Estimated rent
Home value
$394,100
$363,000 - $430,000
$2,695/mo
Zestimate® history
Loading...
Owner options
Explore your selling options
What's special
You will love this country setting with mature trees. Cozy front porch with cedar post accents. Inside, a stunning brick fireplace takes center stage in the spacious living area, complemented by vaulted ceilings and charming beadboard paneling. The darling kitchen features an island with a cooktop, ample counter space, and a bright breakfast nook bathed in natural light. Thoughtful built-ins throughout the home offer tons of storage.
The primary suite boasts a walk-in closet and a spacious ensuite bathroom with a jetted tub and shower. Secondary bedrooms boast of a Jack N Jill bathroom with a shower and 2 sinks. Don't miss the flex space upstairs, showing as a 4th bedroom. Step out back to a covered patio, open deck, and a pergola, ideal for entertaining or simply soaking in the serene country views. A 20x20 workshop with electricity and a storage shed complete the package.
Note: Sq footage on tax does not include the flex space upstairs, measurements are furnished by the Seller.
Zillow last checked: 8 hours ago
Listing updated: August 22, 2025 at 01:49pm
Listed by:
Chris Parker 0470856 972-989-0209,
Ebby Halliday, REALTORS 903-340-8590
Bought with:
Angela Buchen
Dave Perry Miller Real Estate
Source: NTREIS,MLS#: 20888422
Facts & features
Interior
Bedrooms & bathrooms
- Bedrooms: 4
- Bathrooms: 3
- Full bathrooms: 2
- 1/2 bathrooms: 1
Primary bedroom
- Features: Ceiling Fan(s), Garden Tub/Roman Tub, Separate Shower, Walk-In Closet(s)
- Level: First
- Dimensions: 14 x 13
Bedroom
- Level: Second
- Dimensions: 21 x 14
Bedroom
- Features: Ceiling Fan(s)
- Level: First
- Dimensions: 13 x 11
Bedroom
- Level: First
- Dimensions: 13 x 12
Breakfast room nook
- Level: First
- Dimensions: 9 x 8
Dining room
- Level: First
- Dimensions: 11 x 11
Kitchen
- Features: Kitchen Island
- Level: First
- Dimensions: 13 x 10
Living room
- Features: Fireplace
- Level: First
- Dimensions: 20 x 19
Utility room
- Features: Utility Room
- Level: First
- Dimensions: 6 x 5
Heating
- Central, Electric
Cooling
- Central Air, Ceiling Fan(s), Electric
Appliances
- Included: Dishwasher, Electric Cooktop, Electric Oven, Electric Water Heater, Microwave
- Laundry: Washer Hookup, Electric Dryer Hookup, Laundry in Utility Room
Features
- Paneling/Wainscoting, Vaulted Ceiling(s)
- Flooring: Carpet, Ceramic Tile, Laminate
- Windows: Window Coverings
- Has basement: No
- Number of fireplaces: 1
- Fireplace features: Masonry, Wood Burning
Interior area
- Total interior livable area: 2,421 sqft
Property
Parking
- Total spaces: 2
- Parking features: Garage, Garage Door Opener, Gravel, Shared Driveway, Garage Faces Side, Unpaved
- Attached garage spaces: 2
- Has uncovered spaces: Yes
Features
- Levels: One and One Half
- Stories: 1
- Patio & porch: Deck, Front Porch, Patio, Covered
- Exterior features: Storage
- Pool features: None
Lot
- Size: 1.80 Acres
- Features: Acreage, Many Trees
Details
- Additional structures: Workshop
- Parcel number: 10256
Construction
Type & style
- Home type: SingleFamily
- Architectural style: Traditional,Detached
- Property subtype: Single Family Residence
Materials
- Brick, Cedar
- Foundation: Slab
- Roof: Composition
Condition
- Year built: 1987
Utilities & green energy
- Sewer: Septic Tank
- Water: Community/Coop
- Utilities for property: Electricity Available, Septic Available, Water Available
Community & neighborhood
Security
- Security features: Smoke Detector(s)
Location
- Region: Seagoville
- Subdivision: Geo W Mitchell
Other
Other facts
- Listing terms: Cash,Conventional,FHA,VA Loan
Price history
| Date | Event | Price |
|---|---|---|
| 8/21/2025 | Sold | -- |
Source: NTREIS #20888422 Report a problem | ||
| 8/8/2025 | Pending sale | $425,000$176/sqft |
Source: NTREIS #20888422 Report a problem | ||
| 7/31/2025 | Contingent | $425,000$176/sqft |
Source: NTREIS #20888422 Report a problem | ||
| 6/26/2025 | Price change | $425,000-1.1%$176/sqft |
Source: NTREIS #20888422 Report a problem | ||
| 5/17/2025 | Price change | $429,900-2.3%$178/sqft |
Source: NTREIS #20888422 Report a problem | ||
Public tax history
| Year | Property taxes | Tax assessment |
|---|---|---|
| 2025 | $7,994 +419.8% | $384,724 +48.4% |
| 2024 | $1,538 -45.5% | $259,250 +10% |
| 2023 | $2,820 +2.7% | $235,682 +10% |
Find assessor info on the county website
Neighborhood: 75159
Nearby schools
GreatSchools rating
- 5/10Nola Kathryn Wilson Elementary SchoolGrades: PK-6Distance: 5 mi
- 3/10Crandall Middle SchoolGrades: 7-8Distance: 8 mi
- 4/10Crandall High SchoolGrades: 9-12Distance: 4.4 mi
Schools provided by the listing agent
- Elementary: Wilson
- Middle: Crandall
- High: Crandall
- District: Crandall ISD
Source: NTREIS. This data may not be complete. We recommend contacting the local school district to confirm school assignments for this home.
Get a cash offer in 3 minutes
Find out how much your home could sell for in as little as 3 minutes with a no-obligation cash offer.
Estimated market value$394,100
Get a cash offer in 3 minutes
Find out how much your home could sell for in as little as 3 minutes with a no-obligation cash offer.
Estimated market value
$394,100

