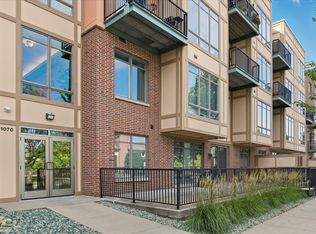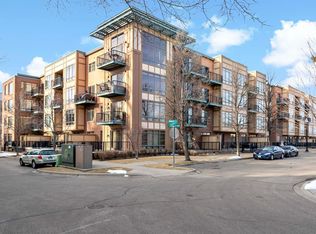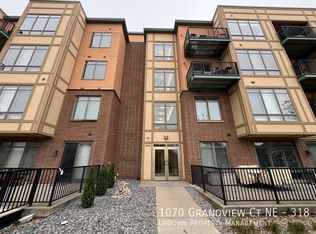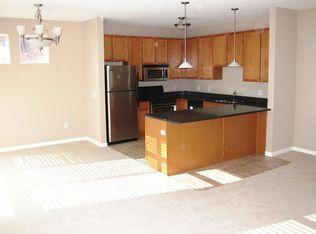Closed
$175,000
1070 Grandview Ct NE APT 200, Columbia Heights, MN 55421
1beds
1,020sqft
High Rise
Built in 2005
-- sqft lot
$176,400 Zestimate®
$172/sqft
$1,767 Estimated rent
Home value
$176,400
$161,000 - $192,000
$1,767/mo
Zestimate® history
Loading...
Owner options
Explore your selling options
What's special
Move right into this fabulous condo that features an open floor plan with 9ft ceilings and modern finishes throughout. The spacious primary suite includes a private bathroom with dual sinks and a walk in closet. The kitchen features stainless steel appliances, plenty of counter space, along with both a breakfast bar and informal dining area which is ideal for entertaining. From the large living room space, step onto your private deck overlooking green space and trees offering a bit of privacy. The in-unit laundry and heated underground parking offers convenience. Enjoy the community room across the street with an outdoor patio and grills. If you have a dog, there is a running area close by too. There is also an additional storage space just down the hall. Quiet building and conveniently located close to shopping, dining and McKenna Park. Pets welcome and rentals allowed with restrictions. Schedule your tour today!
Zillow last checked: 8 hours ago
Listing updated: May 06, 2025 at 12:55pm
Listed by:
Tammy S Klockziem 612-702-9674,
Keller Williams Classic Rlty NW
Bought with:
Aaron Julian Rouser
Keller Williams Realty Integrity Lakes
Source: NorthstarMLS as distributed by MLS GRID,MLS#: 6642962
Facts & features
Interior
Bedrooms & bathrooms
- Bedrooms: 1
- Bathrooms: 2
- Full bathrooms: 1
- 1/2 bathrooms: 1
Bedroom 1
- Level: Main
- Area: 160 Square Feet
- Dimensions: 10x16
Primary bathroom
- Level: Main
- Area: 72 Square Feet
- Dimensions: 6x12
Deck
- Level: Main
- Area: 84 Square Feet
- Dimensions: 7x12
Dining room
- Level: Main
- Area: 80 Square Feet
- Dimensions: 8x10
Kitchen
- Level: Main
- Area: 90 Square Feet
- Dimensions: 9x10
Living room
- Level: Main
- Area: 238 Square Feet
- Dimensions: 14x17
Walk in closet
- Level: Main
- Area: 40 Square Feet
- Dimensions: 5x8
Heating
- Forced Air
Cooling
- Central Air
Appliances
- Included: Dishwasher, Disposal, Dryer, Microwave, Range, Refrigerator, Stainless Steel Appliance(s), Washer
Features
- Basement: None
Interior area
- Total structure area: 1,020
- Total interior livable area: 1,020 sqft
- Finished area above ground: 1,020
- Finished area below ground: 0
Property
Parking
- Total spaces: 1
- Parking features: Assigned, Attached, Garage Door Opener, Guest, Heated Garage, Insulated Garage, Garage, Shared Garage/Stall, Underground
- Attached garage spaces: 1
- Has uncovered spaces: Yes
- Details: Garage Dimensions (20x13)
Accessibility
- Accessibility features: Accessible Elevator Installed
Features
- Levels: One
- Stories: 1
- Patio & porch: Deck
- Fencing: None
Lot
- Size: 0.62 Acres
Details
- Foundation area: 1020
- Parcel number: 253024320097
- Zoning description: Residential-Single Family
Construction
Type & style
- Home type: Condo
- Property subtype: High Rise
- Attached to another structure: Yes
Materials
- Brick/Stone
Condition
- Age of Property: 20
- New construction: No
- Year built: 2005
Utilities & green energy
- Electric: Circuit Breakers
- Gas: Natural Gas
- Sewer: City Sewer/Connected
- Water: City Water/Connected
Community & neighborhood
Location
- Region: Columbia Heights
- Subdivision: Cic 183 Grand Central Lofts
HOA & financial
HOA
- Has HOA: Yes
- HOA fee: $470 monthly
- Amenities included: Elevator(s), In-Ground Sprinkler System, Lobby Entrance, Security
- Services included: Maintenance Structure, Controlled Access, Hazard Insurance, Lawn Care, Maintenance Grounds, Parking, Professional Mgmt, Recreation Facility, Trash, Shared Amenities, Snow Removal
- Association name: Cedar Management
- Association phone: 763-231-4517
Other
Other facts
- Road surface type: Paved
Price history
| Date | Event | Price |
|---|---|---|
| 3/14/2025 | Sold | $175,000-5.4%$172/sqft |
Source: | ||
| 2/28/2025 | Pending sale | $185,000$181/sqft |
Source: | ||
| 12/27/2024 | Listed for sale | $185,000$181/sqft |
Source: | ||
| 12/27/2024 | Listing removed | $185,000$181/sqft |
Source: | ||
| 11/13/2024 | Price change | $185,000-1.6%$181/sqft |
Source: | ||
Public tax history
| Year | Property taxes | Tax assessment |
|---|---|---|
| 2024 | $2,126 +15.4% | $152,375 +0.2% |
| 2023 | $1,842 +6.1% | $152,093 -1.9% |
| 2022 | $1,735 +5.1% | $155,036 +24.4% |
Find assessor info on the county website
Neighborhood: 55421
Nearby schools
GreatSchools rating
- 3/10Highland Elementary SchoolGrades: PK-5Distance: 0.3 mi
- 3/10Columbia AcademyGrades: 6-8Distance: 0.3 mi
- 6/10Columbia Heights Senior High SchoolGrades: 9-12Distance: 0.3 mi
Get a cash offer in 3 minutes
Find out how much your home could sell for in as little as 3 minutes with a no-obligation cash offer.
Estimated market value
$176,400
Get a cash offer in 3 minutes
Find out how much your home could sell for in as little as 3 minutes with a no-obligation cash offer.
Estimated market value
$176,400



