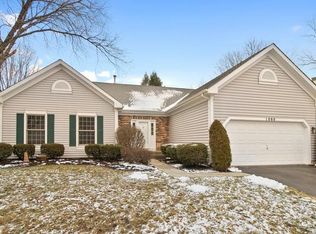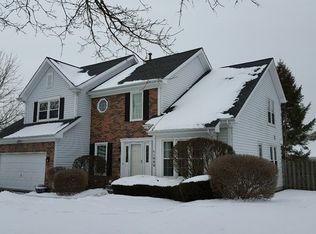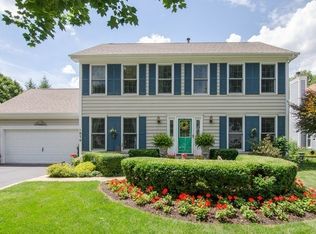Closed
$453,000
1070 Hobble Bush Ln, Elgin, IL 60120
4beds
2,143sqft
Single Family Residence
Built in 1991
0.29 Acres Lot
$443,600 Zestimate®
$211/sqft
$3,484 Estimated rent
Home value
$443,600
$421,000 - $466,000
$3,484/mo
Zestimate® history
Loading...
Owner options
Explore your selling options
What's special
Wow! Priced to sell! Beautiful Stafford model sits on an oversized fenced corner lot! Dramatic 2-story foyer! Bright open living room with vaulted ceilings and tons of natural light!! Updated kitchen with quartz countertops, stainless steel appliances, subway tile backsplash, white cabinetry with crown molding, pantry closet and recessed lighting! Separate eating area! Separate dining room perfect for entertaining! Cozy family room with gas log fireplace, custom mantle, crown molding, surround sound and sliding glass door to the large deck with built-in seating! 1st floor mud room with extra built-in cabinetry! Spacious master bedroom with cathedral ceiling, crown/chair rail, walk-in closet with custom organizers and garden bath with soaker tub, walk-in shower and dual sink vanity! Gracious size secondary bedrooms! Finished basement with rec room w/surround sound speakers, exercise area, 1/2 bath and separate utility/workshop area! Newer carpet, furnace and water heater! Quick access to I-90, train and shopping! Move in ready!
Zillow last checked: 8 hours ago
Listing updated: August 07, 2025 at 01:01am
Listing courtesy of:
Robert Wisdom 847-980-3670,
RE/MAX Horizon,
Lisa Wisdom,
RE/MAX Horizon
Bought with:
Syed Miah
American Homes Real Estate Corp.
Source: MRED as distributed by MLS GRID,MLS#: 12364308
Facts & features
Interior
Bedrooms & bathrooms
- Bedrooms: 4
- Bathrooms: 4
- Full bathrooms: 2
- 1/2 bathrooms: 2
Primary bedroom
- Features: Flooring (Carpet), Bathroom (Full)
- Level: Second
- Area: 210 Square Feet
- Dimensions: 15X14
Bedroom 2
- Features: Flooring (Carpet)
- Level: Second
- Area: 110 Square Feet
- Dimensions: 11X10
Bedroom 3
- Features: Flooring (Carpet)
- Level: Second
- Area: 110 Square Feet
- Dimensions: 11X10
Bedroom 4
- Features: Flooring (Carpet)
- Level: Second
- Area: 130 Square Feet
- Dimensions: 13X10
Dining room
- Features: Flooring (Carpet)
- Level: Main
- Area: 110 Square Feet
- Dimensions: 11X10
Eating area
- Features: Flooring (Hardwood)
- Level: Main
- Area: 88 Square Feet
- Dimensions: 11X8
Family room
- Features: Flooring (Carpet)
- Level: Main
- Area: 180 Square Feet
- Dimensions: 15X12
Foyer
- Features: Flooring (Hardwood)
- Level: Main
- Area: 60 Square Feet
- Dimensions: 10X6
Kitchen
- Features: Kitchen (Eating Area-Table Space, Pantry-Closet), Flooring (Hardwood)
- Level: Main
- Area: 121 Square Feet
- Dimensions: 11X11
Living room
- Features: Flooring (Carpet)
- Level: Main
- Area: 204 Square Feet
- Dimensions: 17X12
Mud room
- Features: Flooring (Hardwood)
- Level: Main
- Area: 36 Square Feet
- Dimensions: 6X6
Other
- Features: Flooring (Carpet)
- Level: Basement
- Area: 432 Square Feet
- Dimensions: 24X18
Storage
- Features: Flooring (Other)
- Level: Basement
- Area: 200 Square Feet
- Dimensions: 20X10
Walk in closet
- Features: Flooring (Carpet)
- Level: Second
- Area: 54 Square Feet
- Dimensions: 9X6
Heating
- Natural Gas, Forced Air
Cooling
- Central Air
Appliances
- Included: Range, Microwave, Dishwasher, Refrigerator, Washer, Dryer, Disposal, Stainless Steel Appliance(s)
Features
- Cathedral Ceiling(s)
- Flooring: Laminate
- Basement: Partially Finished,Partial
- Number of fireplaces: 1
- Fireplace features: Gas Log, Gas Starter, Family Room
Interior area
- Total structure area: 0
- Total interior livable area: 2,143 sqft
Property
Parking
- Total spaces: 2
- Parking features: Asphalt, Garage Door Opener, On Site, Garage Owned, Attached, Garage
- Attached garage spaces: 2
- Has uncovered spaces: Yes
Accessibility
- Accessibility features: No Disability Access
Features
- Stories: 2
- Patio & porch: Deck
Lot
- Size: 0.29 Acres
- Dimensions: 22X23X65X110X79X15X26X96
- Features: Corner Lot
Details
- Parcel number: 06072050140000
- Special conditions: None
Construction
Type & style
- Home type: SingleFamily
- Property subtype: Single Family Residence
Materials
- Vinyl Siding, Brick
- Foundation: Concrete Perimeter
- Roof: Asphalt
Condition
- New construction: No
- Year built: 1991
Utilities & green energy
- Electric: Circuit Breakers
- Sewer: Public Sewer
- Water: Public
Community & neighborhood
Location
- Region: Elgin
- Subdivision: Cobblers Crossing
HOA & financial
HOA
- Has HOA: Yes
- HOA fee: $171 annually
- Services included: None
Other
Other facts
- Listing terms: Conventional
- Ownership: Fee Simple w/ HO Assn.
Price history
| Date | Event | Price |
|---|---|---|
| 8/5/2025 | Sold | $453,000+0.7%$211/sqft |
Source: | ||
| 7/2/2025 | Contingent | $449,900$210/sqft |
Source: | ||
| 6/19/2025 | Listed for sale | $449,900$210/sqft |
Source: | ||
| 6/9/2025 | Contingent | $449,900$210/sqft |
Source: | ||
| 5/27/2025 | Listed for sale | $449,900$210/sqft |
Source: | ||
Public tax history
| Year | Property taxes | Tax assessment |
|---|---|---|
| 2023 | $7,969 +3.3% | $30,999 |
| 2022 | $7,715 +3.4% | $30,999 +24.1% |
| 2021 | $7,458 -0.4% | $24,975 |
Find assessor info on the county website
Neighborhood: Cobblers Crossing
Nearby schools
GreatSchools rating
- 7/10Lincoln Elementary SchoolGrades: PK-6Distance: 0.4 mi
- 2/10Larsen Middle SchoolGrades: 7-8Distance: 1.2 mi
- 2/10Elgin High SchoolGrades: 9-12Distance: 2 mi
Schools provided by the listing agent
- District: 46
Source: MRED as distributed by MLS GRID. This data may not be complete. We recommend contacting the local school district to confirm school assignments for this home.

Get pre-qualified for a loan
At Zillow Home Loans, we can pre-qualify you in as little as 5 minutes with no impact to your credit score.An equal housing lender. NMLS #10287.
Sell for more on Zillow
Get a free Zillow Showcase℠ listing and you could sell for .
$443,600
2% more+ $8,872
With Zillow Showcase(estimated)
$452,472

