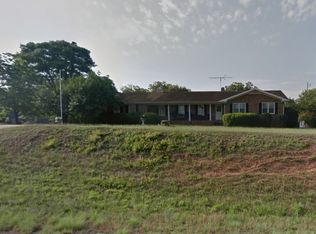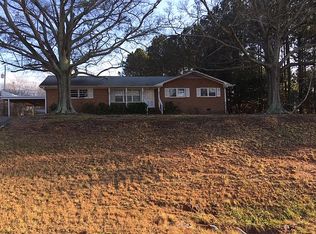This is a 2065 square foot, 2.0 bathroom, single family home. This home is located at 1070 Hull Rd, Athens, GA 30601.
This property is off market, which means it's not currently listed for sale or rent on Zillow. This may be different from what's available on other websites or public sources.

