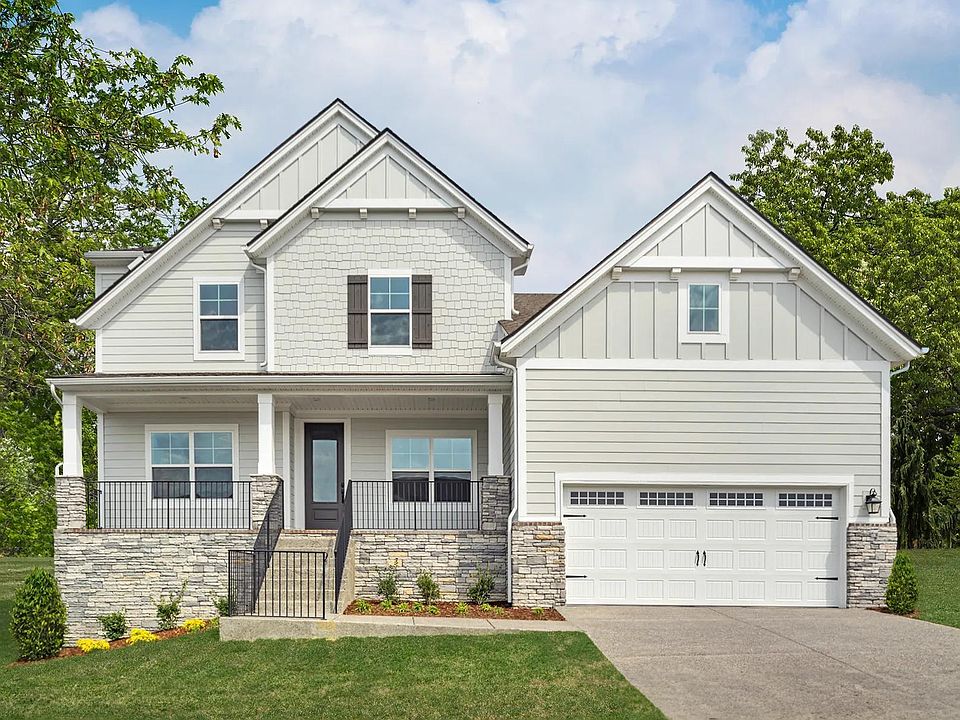3 CAR GARAGE!! VAULTED OPEN ENTERTAINMENT SPACE WITH AWESOME PANTRY !! The COURTLAND floor plan. Primary Bedroom on the main level that also includes a guest suite. Tankless water heater and Smart Home tech. PICTURES ARE OF THE COURTLAND MODEL HOME, finishes on this home will vary. Ask about our incentive when financing with First Equity Mortgage https://www.dreeshomes.com/new-homes-nashville/?view=neighborhoods&mapState=true&sort=City-Asc. Minutes to major retail & restaurants off of Sam Ridley and Nolensville. Builder Contract. Taxes estimated.
Under contract - not showing
$649,900
1070 Inez Dr LOT 205, Smyrna, TN 37167
4beds
2,506sqft
Single Family Residence, Residential
Built in 2025
-- sqft lot
$-- Zestimate®
$259/sqft
$45/mo HOA
- 60 days
- on Zillow |
- 49 |
- 0 |
Zillow last checked: 7 hours ago
Listing updated: July 07, 2025 at 08:07am
Listing Provided by:
Julie A. Adams 615-289-3376,
Drees Homes 615-371-9750,
Bruce Peterson 615-739-1449,
Drees Homes
Source: RealTracs MLS as distributed by MLS GRID,MLS#: 2901682
Travel times
Schedule tour
Select your preferred tour type — either in-person or real-time video tour — then discuss available options with the builder representative you're connected with.
Facts & features
Interior
Bedrooms & bathrooms
- Bedrooms: 4
- Bathrooms: 3
- Full bathrooms: 3
- Main level bedrooms: 2
Bedroom 1
- Area: 240 Square Feet
- Dimensions: 15x16
Bedroom 2
- Features: Bath
- Level: Bath
- Area: 100 Square Feet
- Dimensions: 10x10
Bedroom 3
- Features: Bath
- Level: Bath
- Area: 144 Square Feet
- Dimensions: 12x12
Bedroom 4
- Features: Walk-In Closet(s)
- Level: Walk-In Closet(s)
- Area: 143 Square Feet
- Dimensions: 11x13
Bonus room
- Features: Second Floor
- Level: Second Floor
- Area: 208 Square Feet
- Dimensions: 16x13
Dining room
- Features: Combination
- Level: Combination
- Area: 176 Square Feet
- Dimensions: 16x11
Kitchen
- Features: Pantry
- Level: Pantry
- Area: 176 Square Feet
- Dimensions: 16x11
Living room
- Area: 288 Square Feet
- Dimensions: 18x16
Heating
- Natural Gas, Zoned
Cooling
- Central Air, Electric
Appliances
- Included: Double Oven, Cooktop, Dishwasher, Disposal, Microwave
- Laundry: Electric Dryer Hookup, Washer Hookup
Features
- Extra Closets, Smart Light(s), Smart Thermostat, Storage, Walk-In Closet(s), Entrance Foyer, Primary Bedroom Main Floor, High Speed Internet
- Flooring: Carpet, Laminate, Vinyl
- Basement: Crawl Space
- Has fireplace: No
Interior area
- Total structure area: 2,506
- Total interior livable area: 2,506 sqft
- Finished area above ground: 2,506
Property
Parking
- Total spaces: 3
- Parking features: Garage Door Opener, Garage Faces Front
- Attached garage spaces: 3
Features
- Levels: Two
- Stories: 2
- Patio & porch: Porch, Covered
- Exterior features: Smart Light(s), Smart Lock(s)
Lot
- Features: Level
Details
- Parcel number: 054M D 06800 R0133949
- Special conditions: Standard
Construction
Type & style
- Home type: SingleFamily
- Property subtype: Single Family Residence, Residential
Materials
- Masonite, Brick
- Roof: Shingle
Condition
- New construction: Yes
- Year built: 2025
Details
- Builder name: Drees Homes
Utilities & green energy
- Sewer: Public Sewer
- Water: Public
- Utilities for property: Electricity Available, Water Available, Cable Connected, Underground Utilities
Green energy
- Energy efficient items: HVAC, Thermostat, Water Heater
Community & HOA
Community
- Security: Carbon Monoxide Detector(s), Smoke Detector(s), Smart Camera(s)/Recording
- Subdivision: Glades at Cedar Hills
HOA
- Has HOA: Yes
- Amenities included: Playground, Underground Utilities, Trail(s)
- Services included: Maintenance Grounds
- HOA fee: $45 monthly
- Second HOA fee: $1,450 one time
Location
- Region: Smyrna
Financial & listing details
- Price per square foot: $259/sqft
- Annual tax amount: $2,000
- Date on market: 6/4/2025
- Electric utility on property: Yes
About the community
Drees Homes at Glades at Cedar Hills in Smyrna, TN has everything you need from a greater Nashville new home community! Within a prime location to the highly-desired Stewarts Creek schools, near expressways and surrounded by impressive amenities, Glades at Cedar Hills will offer residents a community pool, cabana, sports courts, a trail system connected to Cedar Stone Park and more. This brand-new list of floor plans are a perfect fit for your new Nashville home necessities. Explore the Glades at Cedar Hills today!
Source: Drees Homes

