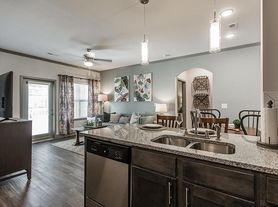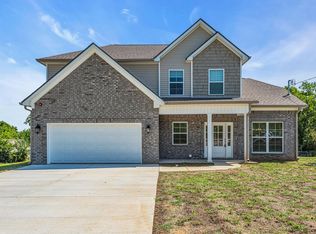NEW CONSTRUCTION RENTAL WITH THE OPTION TO OWN! This Pathway Rent+ home comes with the OPTION TO BUY at the end of year 3, PROFESSIONAL PROPERTY MANAGEMENT, TAILORED HOMEOWNERSHIP COACHING, and FREE MORTGAGE-READINESS RESOURCES, all at no extra cost. Plus, there are NO EXTRA FEES OR PENALTIES associated with leaving at the end of your lease. This home is expected to deliver in October of 2025.
Step inside from the welcoming covered porch into a bright foyer, where a staircase to the second floor sets the stage for this thoughtfully designed home. The open-concept main level features a spacious family room, dining area, and modern kitchen, complete with a pantry, coat closet, and easy access to the two-car garage. A convenient powder bath is also located just off the main living space. Upstairs, a versatile central loft connects the private primary suite, featuring a luxurious bath and generous walk-in closet, to three additional bedrooms, each with their own walk-in closets, and a shared full bath. For added ease, the laundry room is located on the second floor, right where you need it most.
Step outside to enjoy neighborhood walking trails, a community pool, and a playground. Spend weekends exploring the shops and restaurants at the Marketplace at Smyrna or nearby parks like Veterans Memorial Park. Just a short drive from downtown Nashville, you'll have easy access to iconic attractions like the Parthenon at Centennial Park and the vibrant energy of Broadway Street.
Don't miss out on your opportunity to create amazing memories in your new home. Apply online or contact us now to learn more! This home can only be rented through Pathway Homes. Pathway Homes will never ask you to wire money or pay with gift cards.
*The photos in this listing are sample photos.
House for rent
$2,725/mo
1070 Large Poppy Dr, La Vergne, TN 37086
4beds
2,121sqft
Price may not include required fees and charges.
Single family residence
Available now
Cats, dogs OK
Central air
Hookups laundry
2 Attached garage spaces parking
-- Heating
What's special
Two-car garageCovered porchSpacious family roomLuxurious bathVersatile central loftNeighborhood walking trailsModern kitchen
- 20 days |
- -- |
- -- |
Travel times
Facts & features
Interior
Bedrooms & bathrooms
- Bedrooms: 4
- Bathrooms: 3
- Full bathrooms: 2
- 1/2 bathrooms: 1
Cooling
- Central Air
Appliances
- Included: WD Hookup
- Laundry: Hookups
Features
- WD Hookup, Walk In Closet
Interior area
- Total interior livable area: 2,121 sqft
Property
Parking
- Total spaces: 2
- Parking features: Attached, Covered
- Has attached garage: Yes
- Details: Contact manager
Features
- Exterior features: , Roof Type: Asphalt, Walk In Closet
Construction
Type & style
- Home type: SingleFamily
- Property subtype: Single Family Residence
Materials
- Roof: Asphalt
Condition
- Year built: 2025
Community & HOA
Location
- Region: La Vergne
Financial & listing details
- Lease term: 1 Year
Price history
| Date | Event | Price |
|---|---|---|
| 9/18/2025 | Listed for rent | $2,725$1/sqft |
Source: Zillow Rentals | ||
| 8/11/2025 | Listing removed | $2,725$1/sqft |
Source: Zillow Rentals | ||
| 8/8/2025 | Listed for rent | $2,725$1/sqft |
Source: Zillow Rentals | ||

