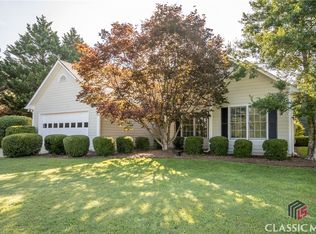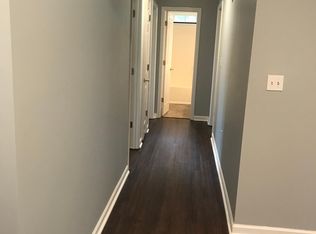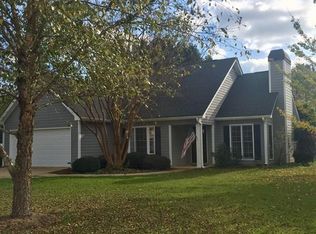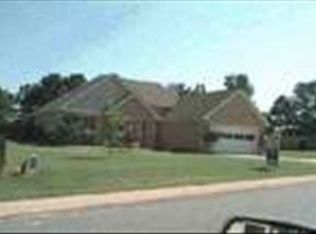Sold for $443,000 on 08/22/24
$443,000
1070 Melrose Court, Watkinsville, GA 30677
4beds
--sqft
Single Family Residence
Built in 1994
-- sqft lot
$448,100 Zestimate®
$--/sqft
$2,462 Estimated rent
Home value
$448,100
$390,000 - $515,000
$2,462/mo
Zestimate® history
Loading...
Owner options
Explore your selling options
What's special
Welcome to this one-level Oconee County home, perfectly situated in a cul-de-sac and recently updated with fresh exterior paint, landscape and interior expansions and upgrades to offer modern comfort and style. The highlight of this residence is the addition of a spacious master suite, complementing the existing suite, making it ideal for multi-generational living or for those looking to downsize without sacrificing luxury. The floor plan seamlessly connects the living, dining, and kitchen area, creating an inviting space perfect for both daily living and entertaining. An updated kitchen combines modern amenities with elegant design. Custom cabinetry, sleek quartz countertops, and top-of-the-line finishes create a space that is both functional and beautiful. The primary owner's suite, added in 2017, is separate from the other 3 bedrooms offering additional privacy and tranquility. Step into the owner's suite bathroom and let the day melt away! Enjoy the relaxation of a spacious soaking tub and a tiled shower enclosed with stylish glass doors. The elegance continues with exquisite quartz countertops, creating a sophisticated and inviting retreat. The suite is complete with space for an 'office area' plus direct access to an outdoor patio, blending comfort with convenience. The additional bathrooms have been tastefully updated, featuring contemporary fixtures and finishes that enhance the home's style. Each space is thoughtfully designed to provide comfort and convenience. The outdoor area is equally impressive. The backyard is a private oasis, complete with a covered patio that offers the perfect spot for outdoor dining and relaxation. The yard is fully fenced, providing a safe and secure environment for children and pets to run and play. Located within an award-winning school district, this home is perfect for families seeking quality education and a supportive community. This remarkable property offers the best of one-level living while being conveniently located to major highways, shopping, medical facilities and an easy drive to downtown Watkinsville, Athens or Madison, GA . The perfect blend of comfort and functionality for a variety of lifestyles.
Zillow last checked: 8 hours ago
Listing updated: July 10, 2025 at 11:37am
Listed by:
Bonnie Dunn 706-614-7360,
Coldwell Banker Upchurch Realty,
Lisa Langford 706-340-2242,
Coldwell Banker Upchurch Realty
Bought with:
Allyson Stalvey, 414431
Greater Athens Properties
Source: Hive MLS,MLS#: CM1018838 Originating MLS: Athens Area Association of REALTORS
Originating MLS: Athens Area Association of REALTORS
Facts & features
Interior
Bedrooms & bathrooms
- Bedrooms: 4
- Bathrooms: 3
- Full bathrooms: 3
- Main level bathrooms: 3
- Main level bedrooms: 4
Bedroom 1
- Level: Main
- Dimensions: 0 x 0
Bedroom 2
- Level: Main
- Dimensions: 0 x 0
Bedroom 3
- Level: Main
- Dimensions: 0 x 0
Bedroom 4
- Level: Main
- Dimensions: 0 x 0
Bathroom 1
- Level: Main
- Dimensions: 0 x 0
Bathroom 2
- Level: Main
- Dimensions: 0 x 0
Bathroom 3
- Level: Main
- Dimensions: 0 x 0
Heating
- Electric, Heat Pump
Cooling
- Central Air, Electric, Heat Pump
Appliances
- Included: Dishwasher, Microwave, Oven, Range
Features
- Tray Ceiling(s), Ceiling Fan(s), Vaulted Ceiling(s)
- Flooring: Carpet
- Basement: None
- Number of fireplaces: 1
- Fireplace features: Wood Burning Stove
Property
Parking
- Total spaces: 2
- Parking features: Attached, Garage Door Opener
- Garage spaces: 2
Features
- Patio & porch: Porch, Screened
- Exterior features: Other
Lot
- Features: Level
Details
- Additional structures: Storage
- Parcel number: B07-C0-16
- Zoning: 001
Construction
Type & style
- Home type: SingleFamily
- Architectural style: Traditional
- Property subtype: Single Family Residence
Materials
- Foundation: Slab
Condition
- Year built: 1994
Utilities & green energy
- Water: Public
Community & neighborhood
Location
- Region: Watkinsville
- Subdivision: Melrose Farms
Other
Other facts
- Listing agreement: Exclusive Right To Sell
Price history
| Date | Event | Price |
|---|---|---|
| 8/22/2024 | Sold | $443,000-3.7% |
Source: | ||
| 8/9/2024 | Pending sale | $459,900 |
Source: | ||
| 7/3/2024 | Price change | $459,900-1.1% |
Source: | ||
| 6/19/2024 | Listed for sale | $465,000+260.5% |
Source: Hive MLS #1018838 | ||
| 9/19/2013 | Sold | $129,000-2.9% |
Source: Public Record | ||
Public tax history
| Year | Property taxes | Tax assessment |
|---|---|---|
| 2024 | $2,552 +2.1% | $129,053 +10.3% |
| 2023 | $2,501 +3.1% | $116,990 +11.1% |
| 2022 | $2,426 +7.8% | $105,321 +7.9% |
Find assessor info on the county website
Neighborhood: 30677
Nearby schools
GreatSchools rating
- 8/10High Shoals Elementary SchoolGrades: PK-5Distance: 4.6 mi
- 8/10Oconee County Middle SchoolGrades: 6-8Distance: 2.2 mi
- 10/10Oconee County High SchoolGrades: 9-12Distance: 1.9 mi
Schools provided by the listing agent
- Elementary: High Shoals Elementary
- Middle: Oconee County Middle
- High: Oconee High School
Source: Hive MLS. This data may not be complete. We recommend contacting the local school district to confirm school assignments for this home.

Get pre-qualified for a loan
At Zillow Home Loans, we can pre-qualify you in as little as 5 minutes with no impact to your credit score.An equal housing lender. NMLS #10287.
Sell for more on Zillow
Get a free Zillow Showcase℠ listing and you could sell for .
$448,100
2% more+ $8,962
With Zillow Showcase(estimated)
$457,062


