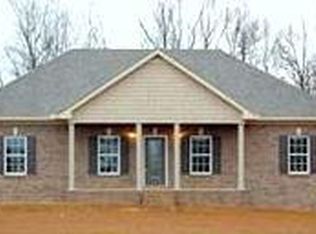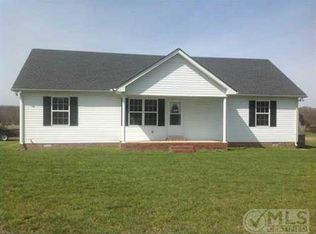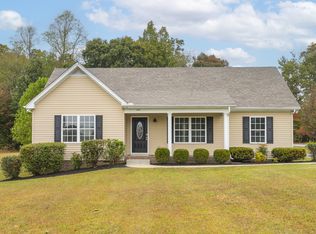Closed
$370,000
1070 Mount Vernon Rd, Bethpage, TN 37022
3beds
1,621sqft
Single Family Residence, Residential
Built in 2016
1.1 Acres Lot
$369,100 Zestimate®
$228/sqft
$2,080 Estimated rent
Home value
$369,100
$351,000 - $388,000
$2,080/mo
Zestimate® history
Loading...
Owner options
Explore your selling options
What's special
Assumable 5.7% interest rate! Counter tops have been redone! This 3 bedroom home is perfect if you're looking for that quiet country living in-between the big cities. Sitting on a flat 1.1 acre lot, you can watch wildlife from your front and back covered porches. Walk into a huge open floor plan with all bedrooms on the 1st floor. Make sure to check out the attic because it is HUGE, this would be perfect for storage or someone looking to add a second level to their home. Did I mention there is NO HOA?? Don't forget to ask about our preferred lender incentives, you could get into this home with no money down, or even at a lower interest rate!
Zillow last checked: 8 hours ago
Listing updated: July 17, 2024 at 02:12pm
Listing Provided by:
Khristian Schlemmer 615-427-5672,
Dutton Real Estate Group
Bought with:
Shelly Gregory, 329911
EXIT Realty Refined
Source: RealTracs MLS as distributed by MLS GRID,MLS#: 2574836
Facts & features
Interior
Bedrooms & bathrooms
- Bedrooms: 3
- Bathrooms: 2
- Full bathrooms: 2
- Main level bedrooms: 3
Bedroom 1
- Features: Walk-In Closet(s)
- Level: Walk-In Closet(s)
- Area: 221 Square Feet
- Dimensions: 17x13
Bedroom 2
- Area: 121 Square Feet
- Dimensions: 11x11
Bedroom 3
- Area: 121 Square Feet
- Dimensions: 11x11
Dining room
- Features: Combination
- Level: Combination
Kitchen
- Features: Pantry
- Level: Pantry
- Area: 182 Square Feet
- Dimensions: 14x13
Living room
- Features: Combination
- Level: Combination
- Area: 208 Square Feet
- Dimensions: 16x13
Heating
- Heat Pump
Cooling
- Central Air
Appliances
- Included: Dishwasher, Disposal, Microwave, Refrigerator, Built-In Electric Oven, Built-In Electric Range
Features
- Ceiling Fan(s), Storage, Primary Bedroom Main Floor
- Flooring: Carpet, Laminate, Vinyl
- Basement: Crawl Space
- Has fireplace: No
Interior area
- Total structure area: 1,621
- Total interior livable area: 1,621 sqft
- Finished area above ground: 1,621
Property
Features
- Levels: One
- Stories: 1
- Patio & porch: Porch, Covered
Lot
- Size: 1.10 Acres
- Dimensions: 73.18 x 402.44 IRR
- Features: Level
Details
- Parcel number: 042M A 01400 000
- Special conditions: Standard
Construction
Type & style
- Home type: SingleFamily
- Architectural style: Ranch
- Property subtype: Single Family Residence, Residential
Materials
- Vinyl Siding
- Roof: Asphalt
Condition
- New construction: No
- Year built: 2016
Utilities & green energy
- Sewer: Septic Tank
- Water: Public
- Utilities for property: Water Available
Community & neighborhood
Location
- Region: Bethpage
- Subdivision: Autumn Glen
Price history
| Date | Event | Price |
|---|---|---|
| 3/5/2024 | Sold | $370,000$228/sqft |
Source: | ||
| 1/9/2024 | Contingent | $370,000$228/sqft |
Source: | ||
| 11/30/2023 | Price change | $370,000-1.3%$228/sqft |
Source: | ||
| 10/26/2023 | Price change | $375,000-1.3%$231/sqft |
Source: | ||
| 9/25/2023 | Listed for sale | $380,000$234/sqft |
Source: | ||
Public tax history
| Year | Property taxes | Tax assessment |
|---|---|---|
| 2024 | $1,142 +0.4% | $80,400 +59.1% |
| 2023 | $1,138 -0.4% | $50,550 -75% |
| 2022 | $1,143 0% | $202,200 |
Find assessor info on the county website
Neighborhood: 37022
Nearby schools
GreatSchools rating
- 9/10Bethpage Elementary SchoolGrades: K-5Distance: 4.7 mi
- 6/10Westmoreland Middle SchoolGrades: 6-8Distance: 5 mi
- 7/10Westmoreland High SchoolGrades: 9-12Distance: 5.3 mi
Schools provided by the listing agent
- Elementary: Bethpage Elementary
- Middle: Westmoreland Middle School
- High: Westmoreland High School
Source: RealTracs MLS as distributed by MLS GRID. This data may not be complete. We recommend contacting the local school district to confirm school assignments for this home.

Get pre-qualified for a loan
At Zillow Home Loans, we can pre-qualify you in as little as 5 minutes with no impact to your credit score.An equal housing lender. NMLS #10287.


