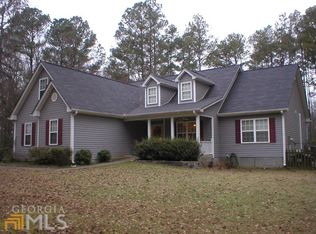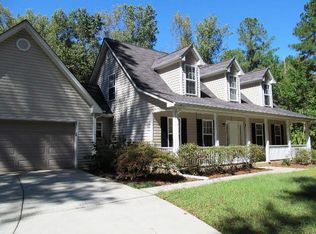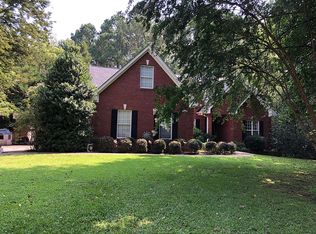Closed
$450,000
1070 S Trce, Rutledge, GA 30663
3beds
1,916sqft
Single Family Residence
Built in 2002
2.53 Acres Lot
$448,100 Zestimate®
$235/sqft
$1,888 Estimated rent
Home value
$448,100
Estimated sales range
Not available
$1,888/mo
Zestimate® history
Loading...
Owner options
Explore your selling options
What's special
Welcome to your private retreat! Nestled on 2.5 serene, wooded acres, this beautifully maintained 3-bedroom, 2-bath ranch offers the perfect blend of comfort, space, and outdoor living. Step inside to find a spacious layout featuring a separate dining room, a large living area, and a finished bonus room perfect for a home office, media room, play space or 4th bedroom. You'll love the split bedroom plan with huge secondary bedrooms, offering plenty of space for guests or family, while the owner's suite is a true getaway with trey ceilings, a walk-in closet, and a relaxing en-suite bath. Enjoy morning coffee or evening breezes from your spacious screened-in porch, which overlooks the sparkling inground pool and cozy fire pit area-ideal for entertaining or unwinding after a long day. With its peaceful setting and versatile floorplan, this home is a rare find. New roof, new hvac, and spray foam insulation all added in 2020. Don't miss the chance to make this wooded paradise your own!
Zillow last checked: 8 hours ago
Listing updated: September 29, 2025 at 02:37pm
Listed by:
Kimberly Gray Bishop 678-409-1363,
The American Realty
Bought with:
Jean E Bonner, 297452
Century 21 Crowe Realty
Source: GAMLS,MLS#: 10577129
Facts & features
Interior
Bedrooms & bathrooms
- Bedrooms: 3
- Bathrooms: 2
- Full bathrooms: 2
- Main level bathrooms: 2
- Main level bedrooms: 3
Dining room
- Features: Separate Room
Heating
- Electric
Cooling
- Ceiling Fan(s), Central Air, Electric
Appliances
- Included: Dishwasher, Microwave, Oven/Range (Combo), Refrigerator, Stainless Steel Appliance(s)
- Laundry: In Hall
Features
- Double Vanity, High Ceilings, Master On Main Level, Separate Shower, Soaking Tub, Split Bedroom Plan, Tray Ceiling(s), Vaulted Ceiling(s), Walk-In Closet(s)
- Flooring: Carpet, Laminate, Tile
- Basement: Crawl Space,None
- Number of fireplaces: 1
- Fireplace features: Factory Built
Interior area
- Total structure area: 1,916
- Total interior livable area: 1,916 sqft
- Finished area above ground: 1,916
- Finished area below ground: 0
Property
Parking
- Total spaces: 2
- Parking features: Attached, Garage, Garage Door Opener
- Has attached garage: Yes
Features
- Levels: One and One Half
- Stories: 1
- Patio & porch: Porch, Screened
- Has private pool: Yes
- Pool features: In Ground
- Fencing: Back Yard
Lot
- Size: 2.53 Acres
- Features: Private
Details
- Parcel number: 021A 005
- Special conditions: As Is
Construction
Type & style
- Home type: SingleFamily
- Architectural style: Ranch
- Property subtype: Single Family Residence
Materials
- Vinyl Siding
- Roof: Composition
Condition
- Resale
- New construction: No
- Year built: 2002
Utilities & green energy
- Sewer: Septic Tank
- Water: Well
- Utilities for property: Electricity Available, High Speed Internet
Community & neighborhood
Community
- Community features: None
Location
- Region: Rutledge
- Subdivision: South Trace
Other
Other facts
- Listing agreement: Exclusive Right To Sell
- Listing terms: Cash,Conventional,FHA
Price history
| Date | Event | Price |
|---|---|---|
| 9/26/2025 | Sold | $450,000-4.3%$235/sqft |
Source: | ||
| 8/9/2025 | Pending sale | $470,000$245/sqft |
Source: | ||
| 8/3/2025 | Listed for sale | $470,000$245/sqft |
Source: | ||
Public tax history
Tax history is unavailable.
Neighborhood: 30663
Nearby schools
GreatSchools rating
- NAMorgan County Primary SchoolGrades: PK-2Distance: 9.5 mi
- 7/10Morgan County Middle SchoolGrades: 6-8Distance: 9.7 mi
- 8/10Morgan County Charter High SchoolGrades: 9-12Distance: 9.8 mi
Schools provided by the listing agent
- Elementary: Morgan County Primary/Elementa
- Middle: Morgan County
- High: Morgan County
Source: GAMLS. This data may not be complete. We recommend contacting the local school district to confirm school assignments for this home.
Get a cash offer in 3 minutes
Find out how much your home could sell for in as little as 3 minutes with a no-obligation cash offer.
Estimated market value$448,100
Get a cash offer in 3 minutes
Find out how much your home could sell for in as little as 3 minutes with a no-obligation cash offer.
Estimated market value
$448,100


