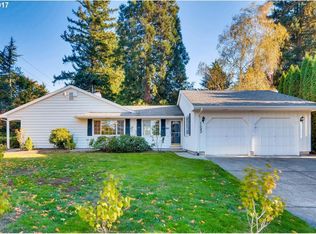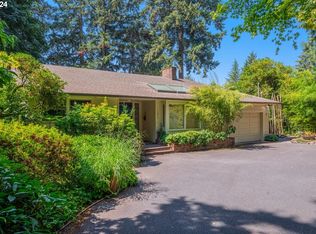Sold
$585,000
1070 SW Portola Ave, Portland, OR 97225
3beds
1,676sqft
Residential, Single Family Residence
Built in 1961
9,583.2 Square Feet Lot
$575,800 Zestimate®
$349/sqft
$2,885 Estimated rent
Home value
$575,800
$547,000 - $610,000
$2,885/mo
Zestimate® history
Loading...
Owner options
Explore your selling options
What's special
Offer deadline is on Monday 7th at 2pm. Welcome home to Portola, a charming mid-century in the highly sought-after Cedar Hills Neighborhood. Step inside to find a 10/10 floor plan, formal entry, and large windows that fill the living and dining room in natural light. The kitchen is ready for all your culinary adventures with stainless steel appliances and an eat-in peninsula w/ adjacent dining or bonus lounge. Down the hall, you’ll find a well-appointed full bathroom with a soaking tub, as well as two spacious bedrooms. At the end of the hall lies your private retreat: a serene primary, complete with an ensuite full bath. The expansive backyard is a showstopper. Whether you’re into gardening, lounging, or just soaking in the tranquility, this space has you covered. A large deck sets the stage for alfresco dining, and there’s even a dog run to keep Fido’s business in check. Located just steps from Forest Hills Park, you’ll have direct access to this beloved green space. With tennis and basketball courts, a playground, walking paths, and picnic areas, the park offers something for everyone. This peaceful setting provides an ideal balance of privacy and convenience. Easy access to both downtown Portland and Beaverton. Shopping, dining, and public transit options are all within easy reach, all the while retaining the calm suburban vibe. This timeless gem is ready for you to settle in and enjoy a lifestyle that’s all about comfort, charm, and neighborhood connection.
Zillow last checked: 8 hours ago
Listing updated: August 04, 2025 at 11:57pm
Listed by:
Grant Williams 503-505-1407,
Urban Nest Realty
Bought with:
Zachary Eaton, 201206055
Keller Williams Realty Professionals
Source: RMLS (OR),MLS#: 507213717
Facts & features
Interior
Bedrooms & bathrooms
- Bedrooms: 3
- Bathrooms: 2
- Full bathrooms: 2
- Main level bathrooms: 2
Primary bedroom
- Features: Hardwood Floors, Closet, Ensuite
- Level: Main
- Area: 192
- Dimensions: 16 x 12
Bedroom 2
- Features: Hardwood Floors, Closet
- Level: Main
- Area: 140
- Dimensions: 14 x 10
Bedroom 3
- Features: Hardwood Floors, Closet
- Level: Main
- Area: 120
- Dimensions: 10 x 12
Dining room
- Features: Exterior Entry, Hardwood Floors
- Level: Main
- Area: 192
- Dimensions: 16 x 12
Family room
- Level: Main
Kitchen
- Features: Eat Bar, Eating Area, Solid Surface Countertop
- Level: Main
- Area: 144
- Width: 12
Living room
- Features: Hardwood Floors
- Level: Main
- Area: 390
- Dimensions: 30 x 13
Heating
- Forced Air 95 Plus
Cooling
- Central Air
Appliances
- Included: Dishwasher, Free-Standing Gas Range, Free-Standing Range, Free-Standing Refrigerator, Gas Appliances, Microwave, Stainless Steel Appliance(s), Washer/Dryer, ENERGY STAR Qualified Water Heater, Gas Water Heater
- Laundry: Laundry Room
Features
- High Speed Internet, Soaking Tub, Closet, Eat Bar, Eat-in Kitchen, Pantry
- Flooring: Hardwood, Laminate, Vinyl
- Windows: Storm Window(s), Wood Frames
- Basement: Crawl Space
- Number of fireplaces: 1
- Fireplace features: Gas
Interior area
- Total structure area: 1,676
- Total interior livable area: 1,676 sqft
Property
Parking
- Total spaces: 2
- Parking features: Driveway, Off Street, Attached
- Attached garage spaces: 2
- Has uncovered spaces: Yes
Accessibility
- Accessibility features: Accessible Entrance, Garage On Main, Main Floor Bedroom Bath, Minimal Steps, One Level, Parking, Utility Room On Main, Walkin Shower, Accessibility
Features
- Stories: 1
- Exterior features: Raised Beds, Yard, Exterior Entry
- Waterfront features: Seasonal
Lot
- Size: 9,583 sqft
- Features: Level, Private, Trees, SqFt 7000 to 9999
Details
- Parcel number: R15922
Construction
Type & style
- Home type: SingleFamily
- Architectural style: Mid Century Modern,Ranch
- Property subtype: Residential, Single Family Residence
Materials
- Wood Siding
- Foundation: Concrete Perimeter
- Roof: Shake
Condition
- Resale
- New construction: No
- Year built: 1961
Utilities & green energy
- Gas: Gas
- Sewer: Public Sewer
- Water: Public
Community & neighborhood
Security
- Security features: None
Location
- Region: Portland
- Subdivision: Cedar Hills
HOA & financial
HOA
- Has HOA: Yes
- HOA fee: $227 annually
Other
Other facts
- Listing terms: Cash,Conventional
- Road surface type: Concrete, Paved
Price history
| Date | Event | Price |
|---|---|---|
| 8/1/2025 | Sold | $585,000-0.8%$349/sqft |
Source: | ||
| 7/9/2025 | Pending sale | $589,900$352/sqft |
Source: | ||
| 6/25/2025 | Listed for sale | $589,900+24.5%$352/sqft |
Source: | ||
| 5/18/2018 | Sold | $474,000+26.4%$283/sqft |
Source: Public Record | ||
| 7/16/2015 | Sold | $375,000-1.1%$224/sqft |
Source: | ||
Public tax history
| Year | Property taxes | Tax assessment |
|---|---|---|
| 2025 | $5,655 +4.4% | $299,240 +3% |
| 2024 | $5,419 +6.5% | $290,530 +3% |
| 2023 | $5,089 +3.3% | $282,070 +3% |
Find assessor info on the county website
Neighborhood: 97225
Nearby schools
GreatSchools rating
- 8/10Ridgewood Elementary SchoolGrades: K-5Distance: 0.8 mi
- 7/10Cedar Park Middle SchoolGrades: 6-8Distance: 0.4 mi
- 7/10Beaverton High SchoolGrades: 9-12Distance: 2 mi
Schools provided by the listing agent
- Elementary: Ridgewood
- Middle: Cedar Park
- High: Beaverton
Source: RMLS (OR). This data may not be complete. We recommend contacting the local school district to confirm school assignments for this home.
Get a cash offer in 3 minutes
Find out how much your home could sell for in as little as 3 minutes with a no-obligation cash offer.
Estimated market value
$575,800
Get a cash offer in 3 minutes
Find out how much your home could sell for in as little as 3 minutes with a no-obligation cash offer.
Estimated market value
$575,800

