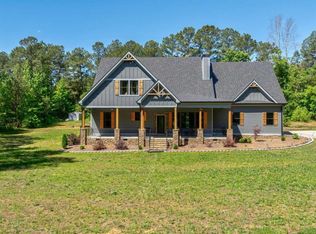Closed
$980,000
1070 Spratlin Mill Rd, Hull, GA 30646
4beds
3,784sqft
Single Family Residence
Built in 2023
1.5 Acres Lot
$977,200 Zestimate®
$259/sqft
$4,883 Estimated rent
Home value
$977,200
Estimated sales range
Not available
$4,883/mo
Zestimate® history
Loading...
Owner options
Explore your selling options
What's special
Modern Farmhouse Charm with Contemporary Elegance. This beautifully designed 4-bedroom, 3.5-bath home blends classic farmhouse warmth with sleek, modern finishes. The 2-story layout features the owner's suite and a second bedroom on the main level, plus two more bedrooms, a full bath, and a bonus room upstairs. Enjoy 10' ceilings, 8' doors, luxury vinyl plank flooring, a chef's kitchen, and an open-concept great room with a stone fireplace and exposed beams. Additional highlights include a covered porch, office, mudroom/laundry, and custom closets. Built for comfort and efficiency with spray foam insulation, an encapsulated crawl space, Zip board weatherization, and an irrigation system. The yard is fully sodded front and back, with lighted landscaping in the front yard and custom lighting in the backyard. A beautiful 5-foot tall black aluminum fence, installed by Academy Fence. In 2024, a detached double garage with a bonus room and full bath was added-offering even more space and value. Conveniently located near Athens, UGA, ATC, schools, shopping, and dining.
Zillow last checked: 8 hours ago
Listing updated: June 24, 2025 at 08:45am
Listed by:
Brittany D Purcell 706-389-0771,
Keller Williams Greater Athens,
Emily Brooks 770-605-3403,
Keller Williams Greater Athens
Bought with:
Bonnie Dunn, 282729
Coldwell Banker Upchurch Realty
Source: GAMLS,MLS#: 10513708
Facts & features
Interior
Bedrooms & bathrooms
- Bedrooms: 4
- Bathrooms: 4
- Full bathrooms: 4
- Main level bathrooms: 3
- Main level bedrooms: 2
Heating
- Electric, Heat Pump
Cooling
- Central Air, Electric, Heat Pump, Whole House Fan
Appliances
- Included: Dishwasher, Electric Water Heater, Microwave, Oven/Range (Combo), Stainless Steel Appliance(s)
- Laundry: In Hall
Features
- Double Vanity, High Ceilings, Master On Main Level, Separate Shower, Soaking Tub, Split Foyer, Entrance Foyer, Walk-In Closet(s)
- Flooring: Carpet, Tile, Vinyl
- Basement: None
- Attic: Expandable
- Number of fireplaces: 1
Interior area
- Total structure area: 3,784
- Total interior livable area: 3,784 sqft
- Finished area above ground: 3,784
- Finished area below ground: 0
Property
Parking
- Total spaces: 2
- Parking features: Attached, Detached, Garage, Garage Door Opener
- Has attached garage: Yes
Features
- Levels: Two
- Stories: 2
Lot
- Size: 1.50 Acres
- Features: Level
Details
- Parcel number: 0031 153 19
Construction
Type & style
- Home type: SingleFamily
- Architectural style: Brick 4 Side,Traditional
- Property subtype: Single Family Residence
Materials
- Brick
- Roof: Composition
Condition
- Updated/Remodeled
- New construction: No
- Year built: 2023
Utilities & green energy
- Sewer: Septic Tank
- Water: Public
- Utilities for property: Electricity Available, Propane, High Speed Internet
Community & neighborhood
Community
- Community features: None
Location
- Region: Hull
- Subdivision: Spratlin Mill
HOA & financial
HOA
- Has HOA: Yes
- HOA fee: $300 annually
- Services included: Maintenance Grounds
Other
Other facts
- Listing agreement: Exclusive Right To Sell
Price history
| Date | Event | Price |
|---|---|---|
| 6/24/2025 | Sold | $980,000-0.5%$259/sqft |
Source: | ||
| 6/5/2025 | Pending sale | $985,000$260/sqft |
Source: | ||
| 6/4/2025 | Price change | $985,000-1%$260/sqft |
Source: | ||
| 5/2/2025 | Listed for sale | $995,000$263/sqft |
Source: | ||
Public tax history
Tax history is unavailable.
Neighborhood: 30646
Nearby schools
GreatSchools rating
- 5/10Hull-Sanford Elementary SchoolGrades: K-5Distance: 1.4 mi
- 4/10Madison County Middle SchoolGrades: 6-8Distance: 8.8 mi
- 7/10Madison County High SchoolGrades: 9-12Distance: 7.5 mi
Schools provided by the listing agent
- Elementary: Colbert
- Middle: Madison County
- High: Madison County
Source: GAMLS. This data may not be complete. We recommend contacting the local school district to confirm school assignments for this home.
Get pre-qualified for a loan
At Zillow Home Loans, we can pre-qualify you in as little as 5 minutes with no impact to your credit score.An equal housing lender. NMLS #10287.
