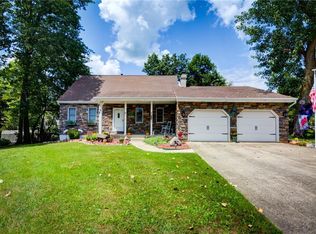Sold for $43,000
$43,000
1070 Valley View Ct, Decatur, IL 62522
3beds
2,624sqft
Single Family Residence
Built in 1979
10,018.8 Square Feet Lot
$46,300 Zestimate®
$16/sqft
$1,853 Estimated rent
Home value
$46,300
$39,000 - $55,000
$1,853/mo
Zestimate® history
Loading...
Owner options
Explore your selling options
What's special
Investor Alert! Check out this home located at the end of Valley View Ct. With a little sweat equity, you can create your own dream of home ownership... or renovate this property for an easy flip ... or add it to your rental portfolio. The floor plan creates an easy flow and offers two existing walk-outs - one on the main level to the 10 x 10 deck and another from the rec room on the lower level. Besides the 30 x 24 laundry/utility/storage area, the other two finished rooms are a blank canvas awaiting your creative touch. A fourth bedroom in the lower level is also a possibility. Selling "As Is." Call your realtor and set up an appointment today.
Zillow last checked: 8 hours ago
Listing updated: August 05, 2025 at 01:33pm
Listed by:
Randy Grigg 217-450-8500,
Vieweg RE/Better Homes & Gardens Real Estate-Service First
Bought with:
Bruce Campbell, 471009644
Lyle Campbell & Son Realtors
Source: CIBR,MLS#: 6251525 Originating MLS: Central Illinois Board Of REALTORS
Originating MLS: Central Illinois Board Of REALTORS
Facts & features
Interior
Bedrooms & bathrooms
- Bedrooms: 3
- Bathrooms: 3
- Full bathrooms: 2
- 1/2 bathrooms: 1
Primary bedroom
- Description: Flooring: Laminate
- Level: Main
Bedroom
- Description: Flooring: Laminate
- Level: Main
Bedroom
- Description: Flooring: Vinyl
- Level: Main
Primary bathroom
- Level: Main
Bonus room
- Description: Flooring: Carpet
- Level: Lower
Dining room
- Description: Flooring: Laminate
- Level: Main
Family room
- Description: Flooring: Laminate
- Level: Main
Other
- Features: Tub Shower
- Level: Main
Half bath
- Level: Lower
Kitchen
- Description: Flooring: Tile
- Level: Main
Living room
- Description: Flooring: Laminate
- Level: Main
Recreation
- Description: Flooring: Tile
- Level: Lower
Utility room
- Description: Flooring: Concrete
- Level: Lower
Heating
- Forced Air, Gas
Cooling
- Central Air
Appliances
- Included: Dryer, Dishwasher, Gas Water Heater, Microwave, Oven, Range, Refrigerator, Range Hood, Washer
- Laundry: Main Level
Features
- Fireplace, Main Level Primary, Pantry
- Basement: Finished,Full
- Number of fireplaces: 1
- Fireplace features: Family/Living/Great Room
Interior area
- Total structure area: 2,624
- Total interior livable area: 2,624 sqft
- Finished area above ground: 1,712
- Finished area below ground: 912
Property
Parking
- Total spaces: 1
- Parking features: Attached, Garage
- Attached garage spaces: 1
Features
- Levels: One
- Stories: 1
- Patio & porch: Deck
- Exterior features: Deck, Shed
Lot
- Size: 10,018 sqft
Details
- Additional structures: Shed(s)
- Parcel number: 041208428017
- Zoning: RES
- Special conditions: None
Construction
Type & style
- Home type: SingleFamily
- Architectural style: Ranch
- Property subtype: Single Family Residence
Materials
- Wood Siding
- Foundation: Basement
- Roof: Shingle
Condition
- Year built: 1979
Utilities & green energy
- Sewer: Public Sewer
- Water: Public
Community & neighborhood
Security
- Security features: Smoke Detector(s)
Location
- Region: Decatur
- Subdivision: Sims Knolls Add
Other
Other facts
- Road surface type: Concrete
Price history
| Date | Event | Price |
|---|---|---|
| 8/5/2025 | Sold | $43,000-14%$16/sqft |
Source: | ||
| 7/15/2025 | Pending sale | $50,000$19/sqft |
Source: | ||
| 6/28/2025 | Price change | $50,000-33.3%$19/sqft |
Source: | ||
| 6/16/2025 | Price change | $75,000-11.8%$29/sqft |
Source: | ||
| 6/12/2025 | Listed for sale | $85,000$32/sqft |
Source: | ||
Public tax history
| Year | Property taxes | Tax assessment |
|---|---|---|
| 2024 | $3,271 -11.7% | $44,793 +3.7% |
| 2023 | $3,703 +18.9% | $43,207 +18.6% |
| 2022 | $3,114 +7.9% | $36,445 +7.1% |
Find assessor info on the county website
Neighborhood: 62522
Nearby schools
GreatSchools rating
- 1/10Benjamin Franklin Elementary SchoolGrades: K-6Distance: 1.2 mi
- 1/10Stephen Decatur Middle SchoolGrades: 7-8Distance: 3.5 mi
- 2/10Macarthur High SchoolGrades: 9-12Distance: 0.7 mi
Schools provided by the listing agent
- District: Decatur Dist 61
Source: CIBR. This data may not be complete. We recommend contacting the local school district to confirm school assignments for this home.
