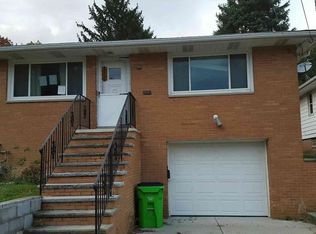Sold for $177,500 on 07/15/25
$177,500
10701 Mountview Ave, Garfield Heights, OH 44125
3beds
1,064sqft
Single Family Residence
Built in 1965
0.26 Acres Lot
$179,400 Zestimate®
$167/sqft
$1,660 Estimated rent
Home value
$179,400
$167,000 - $194,000
$1,660/mo
Zestimate® history
Loading...
Owner options
Explore your selling options
What's special
Welcome to this charming single-family ranch-style home located in Garfield Heights! As you enter, you'll be greeted by a spacious living room that features plush carpeting and large picture windows that allow for plenty of natural light! The semi-vaulted ceilings are enhanced by gorgeous exposed wooden beams, creating a warm and inviting atmosphere! Step into the updated kitchen, which boasts ample counter space, wooden cabinets, and modern appliances, including a refrigerator, stove, and dishwasher! Down the hall, you'll find three comfortable bedrooms and a full bathroom! The updated bathroom features luxury vinyl plank flooring and beautiful tile surround for a stylish touch. Heading down to the lower level, you'll discover a finished area that also includes luxury vinyl plank flooring and wooden accents, along with a convenient half bathroom! This space is perfect for a recreation room, playroom, or additional living area! This home has seen several updates, including a new boiler and a new hot water heater! The exterior features a spacious, private rear lot with plenty of outdoor space, a rear shed for storage, and a deep attached garage complete with an opener! This home is equipped with central air, ensuring comfortable living throughout the year! Conveniently located in the heart of Garfield Heights, it offers easy access to highways and the local recreation center! Don’t miss out on this opportunity—schedule a showing to see it for yourself!
Zillow last checked: 8 hours ago
Listing updated: July 15, 2025 at 06:29am
Listing Provided by:
Michael Azzam mike@theazzamgroup.com216-232-2187,
RE/MAX Haven Realty
Bought with:
Carly M Sablotny, 2017003926
Keller Williams Living
Source: MLS Now,MLS#: 5125319 Originating MLS: Akron Cleveland Association of REALTORS
Originating MLS: Akron Cleveland Association of REALTORS
Facts & features
Interior
Bedrooms & bathrooms
- Bedrooms: 3
- Bathrooms: 2
- Full bathrooms: 1
- 1/2 bathrooms: 1
- Main level bathrooms: 1
- Main level bedrooms: 3
Heating
- Forced Air
Cooling
- Central Air
Appliances
- Included: Dishwasher, Range, Refrigerator
- Laundry: In Basement
Features
- Basement: Full,Finished
- Has fireplace: No
Interior area
- Total structure area: 1,064
- Total interior livable area: 1,064 sqft
- Finished area above ground: 1,064
Property
Parking
- Total spaces: 1
- Parking features: Attached, Garage
- Attached garage spaces: 1
Features
- Levels: One
- Stories: 1
- Patio & porch: Patio
- Fencing: Full
Lot
- Size: 0.26 Acres
Details
- Parcel number: 54229041
Construction
Type & style
- Home type: SingleFamily
- Architectural style: Ranch
- Property subtype: Single Family Residence
Materials
- Aluminum Siding, Vinyl Siding
- Roof: Asphalt,Shingle
Condition
- Year built: 1965
Utilities & green energy
- Sewer: Public Sewer
- Water: Public
Community & neighborhood
Location
- Region: Garfield Heights
- Subdivision: Turney Heights Realty Cos Garfiel
Other
Other facts
- Listing terms: Cash,Conventional,FHA,VA Loan
Price history
| Date | Event | Price |
|---|---|---|
| 7/15/2025 | Sold | $177,500-1.3%$167/sqft |
Source: | ||
| 6/10/2025 | Pending sale | $179,900$169/sqft |
Source: | ||
| 5/22/2025 | Listed for sale | $179,900+12.4%$169/sqft |
Source: | ||
| 5/5/2023 | Sold | $160,000-5.8%$150/sqft |
Source: | ||
| 4/6/2023 | Listing removed | -- |
Source: Zillow Rentals | ||
Public tax history
| Year | Property taxes | Tax assessment |
|---|---|---|
| 2024 | $5,428 +211.7% | $56,000 +112.8% |
| 2023 | $1,741 -1.6% | $26,320 |
| 2022 | $1,769 -5.8% | $26,320 |
Find assessor info on the county website
Neighborhood: 44125
Nearby schools
GreatSchools rating
- 5/10Elmwood Elementary SchoolGrades: K-5Distance: 0.3 mi
- 5/10Garfield Heights Middle SchoolGrades: 6-8Distance: 0.8 mi
- 3/10Garfield Heights High SchoolGrades: 9-12Distance: 0.9 mi
Schools provided by the listing agent
- District: Garfield Heights CSD - 1815
Source: MLS Now. This data may not be complete. We recommend contacting the local school district to confirm school assignments for this home.

Get pre-qualified for a loan
At Zillow Home Loans, we can pre-qualify you in as little as 5 minutes with no impact to your credit score.An equal housing lender. NMLS #10287.
Sell for more on Zillow
Get a free Zillow Showcase℠ listing and you could sell for .
$179,400
2% more+ $3,588
With Zillow Showcase(estimated)
$182,988