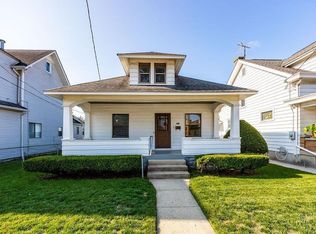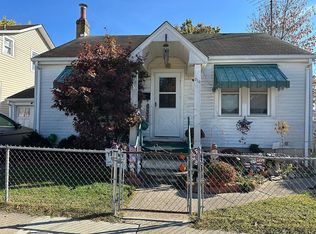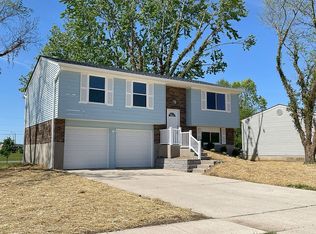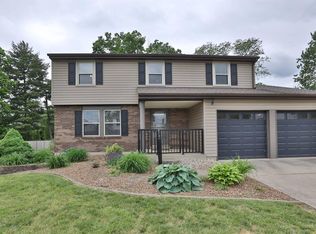Rare all-brick ranch with a open floor plan, freshly painted and move-in ready! Spacious 4-bed, 3-bath layout with first-floor laundry and full handicap accessibility. Primary suite features a walk-in closet, stand-up Jacuzzi tub, and custom-tiled shower. Granite kitchen with tile backsplash and updated flooring throughout. Partially finished lower level offers a huge open area with walkout, perfect for your creative touch. Built and lovingly maintained by the original owner in a family-friendly neighborhood.
This property is off market, which means it's not currently listed for sale or rent on Zillow. This may be different from what's available on other websites or public sources.




