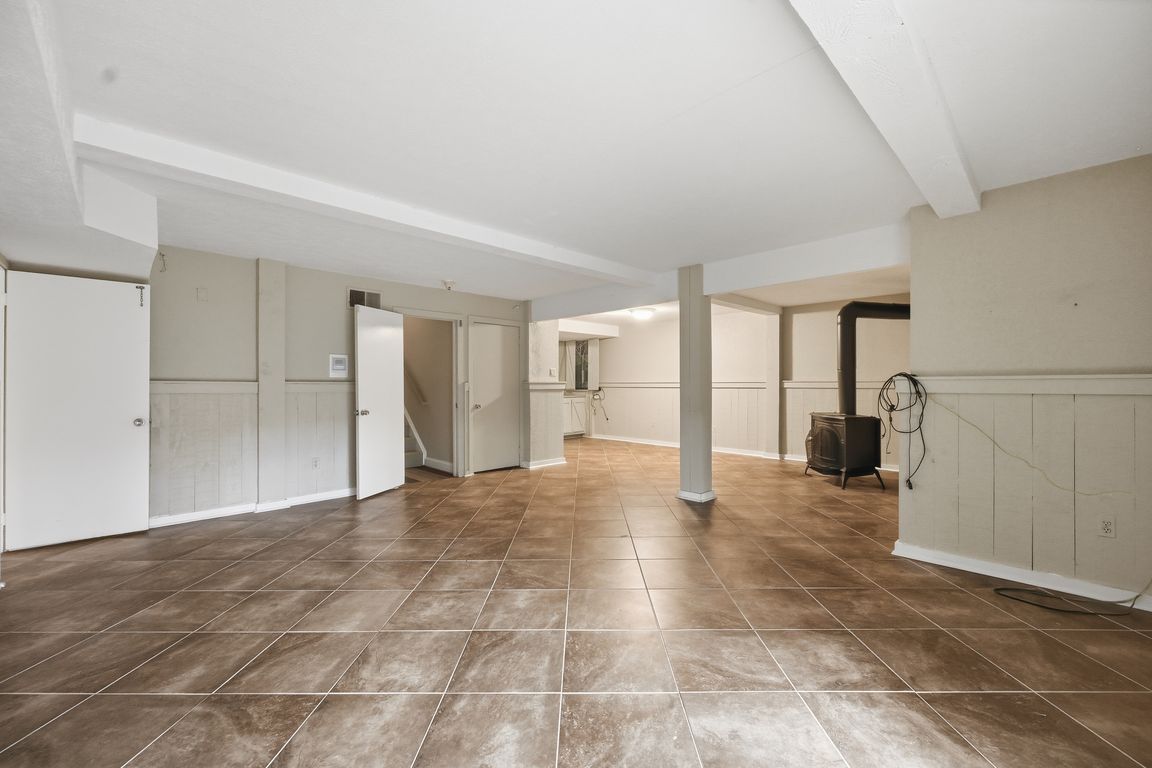
For sale
$2,250,000
6beds
7,874sqft
10701 Sycamore Springs Ln, Great Falls, VA 22066
6beds
7,874sqft
Single family residence
Built in 1979
6 Acres
3 Garage spaces
$286 price/sqft
What's special
Stunning Contemporary Retreat on 6 Private Acres! Nestled on a serene 6-acre wooded oasis, this exceptional contemporary estate underwent an impressive $700k+ renovation in 2001 and offers an unmatched blend of privacy, luxury, and modern design. From the grand marble foyer to the beautifully appointed formal living and dining rooms, every ...
- 2 days |
- 460 |
- 16 |
Source: Bright MLS,MLS#: VAFX2279598
Travel times
Family Room
Kitchen
Primary Bedroom
Zillow last checked: 11 hours ago
Listing updated: November 22, 2025 at 02:16pm
Listed by:
Wes Stearns 703-675-2836,
M.O. Wilson Properties
Source: Bright MLS,MLS#: VAFX2279598
Facts & features
Interior
Bedrooms & bathrooms
- Bedrooms: 6
- Bathrooms: 5
- Full bathrooms: 4
- 1/2 bathrooms: 1
- Main level bathrooms: 1
Rooms
- Room types: Living Room, Dining Room, Primary Bedroom, Sitting Room, Bedroom 2, Bedroom 3, Bedroom 4, Bedroom 5, Kitchen, Game Room, Family Room, Den, Sun/Florida Room, Other, Bedroom 6, Additional Bedroom
Primary bedroom
- Features: Fireplace - Gas, Flooring - Carpet
- Level: Upper
- Area: 255 Square Feet
- Dimensions: 17 x 15
Other
- Features: Flooring - HardWood
- Level: Main
Bedroom 2
- Features: Flooring - Carpet
- Level: Upper
- Area: 180 Square Feet
- Dimensions: 18 x 10
Bedroom 3
- Features: Flooring - Carpet
- Level: Upper
- Area: 180 Square Feet
- Dimensions: 18 x 10
Bedroom 4
- Features: Flooring - Carpet
- Level: Upper
- Area: 120 Square Feet
- Dimensions: 12 x 10
Bedroom 5
- Features: Flooring - HardWood
- Level: Lower
- Area: 168 Square Feet
- Dimensions: 14 x 12
Bedroom 6
- Features: Flooring - HardWood
- Level: Lower
- Area: 360 Square Feet
- Dimensions: 24 x 15
Den
- Features: Flooring - HardWood
- Level: Main
- Area: 204 Square Feet
- Dimensions: 17 x 12
Dining room
- Features: Flooring - HardWood
- Level: Main
- Area: 272 Square Feet
- Dimensions: 17 x 16
Family room
- Features: Flooring - HardWood
- Level: Main
Game room
- Features: Flooring - Slate
- Level: Lower
- Area: 540 Square Feet
- Dimensions: 27 x 20
Kitchen
- Features: Flooring - HardWood
- Level: Main
Living room
- Features: Fireplace - Wood Burning, Flooring - HardWood
- Level: Main
- Area: 315 Square Feet
- Dimensions: 21 x 15
Other
- Level: Lower
- Area: 90 Square Feet
- Dimensions: 9 x 10
Sitting room
- Features: Flooring - HardWood
- Level: Upper
- Area: 225 Square Feet
- Dimensions: 15 x 15
Other
- Features: Flooring - HardWood
- Level: Main
Heating
- Heat Pump, Natural Gas
Cooling
- Central Air, Electric
Appliances
- Included: Dishwasher, Disposal, Microwave, Dryer, Washer, Air Cleaner, Cooktop, Humidifier, Ice Maker, Intercom, Oven, Refrigerator, Trash Compactor, Water Conditioner - Owned, Gas Water Heater
- Laundry: Dryer In Unit, Washer In Unit
Features
- Breakfast Area, Built-in Features, Butlers Pantry, Dining Area, Open Floorplan, Eat-in Kitchen, Kitchen - Gourmet, Kitchen Island, Primary Bath(s), Upgraded Countertops, Dry Wall
- Flooring: Hardwood
- Windows: Window Treatments
- Basement: Finished,Full,Improved,Exterior Entry,Rear Entrance,Walk-Out Access
- Number of fireplaces: 5
- Fireplace features: Wood Burning, Gas/Propane
Interior area
- Total structure area: 8,674
- Total interior livable area: 7,874 sqft
- Finished area above ground: 6,074
- Finished area below ground: 1,800
Property
Parking
- Total spaces: 6
- Parking features: Garage Faces Front, Garage Door Opener, Circular Driveway, Driveway, Detached
- Garage spaces: 3
- Uncovered spaces: 3
- Details: Garage Sqft: 600
Accessibility
- Accessibility features: None
Features
- Levels: Three
- Stories: 3
- Patio & porch: Deck, Patio
- Pool features: None
Lot
- Size: 6 Acres
Details
- Additional structures: Above Grade, Below Grade
- Parcel number: 0071 04 0008
- Zoning: 100
- Special conditions: Standard
Construction
Type & style
- Home type: SingleFamily
- Architectural style: Contemporary
- Property subtype: Single Family Residence
Materials
- Stone, Wood Siding
- Foundation: Slab
- Roof: Asphalt
Condition
- Good
- New construction: No
- Year built: 1979
Utilities & green energy
- Electric: 100 Amp Service
- Sewer: Septic = # of BR
- Water: Well
- Utilities for property: Water Available, Electricity Available, Natural Gas Available, Underground Utilities
Community & HOA
Community
- Security: Security System
- Subdivision: Sycamore Springs
HOA
- Has HOA: No
Location
- Region: Great Falls
Financial & listing details
- Price per square foot: $286/sqft
- Tax assessed value: $1,782,160
- Annual tax amount: $20,602
- Date on market: 11/22/2025
- Listing agreement: Exclusive Right To Sell
- Ownership: Fee Simple