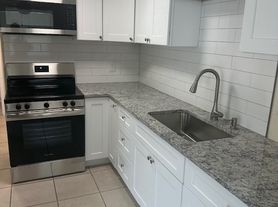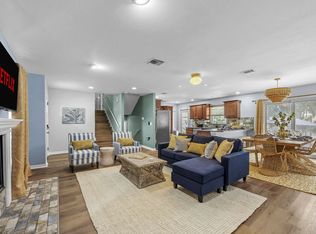Fantastic rental opportunity to run your salon, consulting business, barber shop, you name it and save on your rental expenses by combining home and office. The right side of the building is an open floor plan kitchen/living room combo with 2 bedrooms and a full bathroom. The left side of the building is a separate entrance with 2-3 offices/storage/lobby space. Perfectly situated to have a private business that does not interfere with your living experience. Or, use the entire thing as your primary living space, with the bonus room and home office space. Easily convert one of the designated offices into a bedroom. Call for any questions and a tour.
House for rent
$2,799/mo
10701 Village Green Ave, Seminole, FL 33772
2beds
1,522sqft
Price may not include required fees and charges.
Singlefamily
Available now
Cats, dogs OK
Central air
In unit laundry
Central
What's special
Open floor planSeparate entrance
- 45 days |
- -- |
- -- |
Zillow last checked: 8 hours ago
Listing updated: December 04, 2025 at 04:56am
Travel times
Looking to buy when your lease ends?
Consider a first-time homebuyer savings account designed to grow your down payment with up to a 6% match & a competitive APY.
Facts & features
Interior
Bedrooms & bathrooms
- Bedrooms: 2
- Bathrooms: 2
- Full bathrooms: 1
- 1/2 bathrooms: 1
Heating
- Central
Cooling
- Central Air
Appliances
- Included: Dishwasher, Range, Refrigerator, Stove
- Laundry: In Unit, Laundry Room
Interior area
- Total interior livable area: 1,522 sqft
Video & virtual tour
Property
Parking
- Details: Contact manager
Features
- Stories: 1
- Exterior features: Heating system: Central, Laundry Room
Details
- Parcel number: 223015799020010010
Construction
Type & style
- Home type: SingleFamily
- Property subtype: SingleFamily
Condition
- Year built: 1958
Community & HOA
Location
- Region: Seminole
Financial & listing details
- Lease term: 12 Months
Price history
| Date | Event | Price |
|---|---|---|
| 11/17/2025 | Price change | $2,799-6.7%$2/sqft |
Source: Stellar MLS #TB8439861 | ||
| 10/30/2025 | Listed for rent | $2,999$2/sqft |
Source: Stellar MLS #TB8439861 | ||
| 10/23/2025 | Listing removed | $2,999$2/sqft |
Source: Stellar MLS #TB8439861 | ||
| 10/21/2025 | Listed for rent | $2,999$2/sqft |
Source: Stellar MLS #TB8439861 | ||
| 10/16/2025 | Sold | $300,000-15.3%$197/sqft |
Source: | ||

