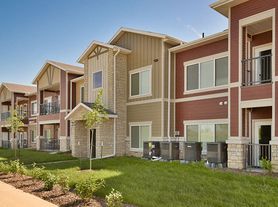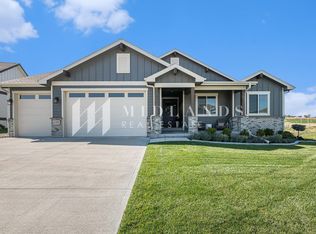Fall In Love With This Spacious, Airy 2 Story Home In the Kingsbury Hills Neighborhood, located Just North of Hwy 370 and East of 114th Street. Near Both the Walnut Creek and Chalco Hills Recreation Areas, This Community is Surrounded By Beautiful Green Spaces, and Offers a Peaceful Lifestyle, Yet Has All Of The Convenience of Nearby Shopping, Dining, and Entertainment Just Minutes Away.
Step Inside and You'll Feel the Warmth and Openness of the Light, Bright Floor Plan with 9' Ceilings That Create a Sense of Spaciousness. The Meticulously Maintained Three Bedroom, Three Bath Area Home Flows Beautifully With Warm, LVP Flooring Stretching Across the Main Level To Connect the Kitchen, Living and Dining Areas in a Seamless Inviting Way.
Large Windows Offer Natural Light, Giving Every Corner a Cheerful, Sun-Drenched Feel. The Kitchen Has Been Thoughtfully Designed, Featuring Abundant Updated Cabinetry and Generous Counter Space That Make Meal Prep and Entertaining Effortless. From The Adjoining Dining Area, Sliding Doors Lead Out to the Back Deck, Perfect for Morning Coffee, Grilling, or Simply Relaxing In Your Own Outdoor Retreat.
Upstairs, You'll Find Three Comfortable Bedrooms, Including a Serene Primary Suite and Spacious Bath Area with Double Sinks and a Roomy Walk-In Closet. The Laundry Room is Conveniently Located on the Same Level, Keeping Daily Routines Easy and Organized.
Downstairs, The Finished Lower Level With Daylight Windows Adds Even More Room to Spread Out. Whether You Envision a Cozy Theater Room, Fitness Area, Game Room, Play Room or Creative Workspace, This Flexible Area is Ready to Adapt to Your Lifestyle.
The Backyard Offers Privacy and Plenty of Space to Unwind, Complete with Full Privacy Fencing, a Sprinkler System, and a Convenient Storage Shed. All Thoughtful Touches that Add Both Function And Charm.
Ideally Situated Near Major Routes Including Highway 370, I-80, and Highway 50, and Just Minutes from Werner Park and Offutt AFB, This Home Offers Easy Access to Work, Recreation, and Everything In Between. Located Within the Highly Regarded Papillion-Lai-LaVista School District, It's The Perfect Blend of Comfort, Connection and Convenience. A Place Where It's Easy to Picture Yourself Settling In and Feeling Right At Home.
When making an inquiry through Zillow please provide us with your email address for the fastest response.
An Application will be attached to the initial email you receive from us.
Once completed, please submit the Application by:
E-mail, Or Schedule an Appointment At Our Office: 1319 Galvin Road South in Bellevue.
House for rent
$2,495/mo
10702 S 110th Ave, Papillion, NE 68046
3beds
2,235sqft
Price may not include required fees and charges.
Single family residence
Available now
Small dogs OK
Central air
Hookups laundry
Attached garage parking
Forced air
What's special
Back deckSprinkler systemFinished lower levelDaylight windowsLight bright floor planGenerous counter spaceSerene primary suite
- 14 days |
- -- |
- -- |
Zillow last checked: 8 hours ago
Listing updated: November 16, 2025 at 03:15pm
Travel times
Looking to buy when your lease ends?
Consider a first-time homebuyer savings account designed to grow your down payment with up to a 6% match & a competitive APY.
Facts & features
Interior
Bedrooms & bathrooms
- Bedrooms: 3
- Bathrooms: 3
- Full bathrooms: 3
Heating
- Forced Air
Cooling
- Central Air
Appliances
- Included: Dishwasher, Microwave, Oven, Refrigerator, WD Hookup
- Laundry: Hookups
Features
- WD Hookup, Walk In Closet
- Flooring: Carpet
Interior area
- Total interior livable area: 2,235 sqft
Property
Parking
- Parking features: Attached, Garage
- Has attached garage: Yes
- Details: Contact manager
Features
- Exterior features: Heating system: Forced Air, Large Windows Offer Natural Light, Thoughtfully Designed Kitchen, Near Major Routes Including Hwy 370, I-80, and Hwy 50, Spacious, Airy 2 Story Home In the Kingsbury Hills Neighborhood, Step Inside and You'll Feel the Warmth and Openness of the Light, Bright Floor Plan, This Home Is The Perfect Blend of Comfort, Connection and Convenience, Walk In Closet
Details
- Parcel number: 011591468
Construction
Type & style
- Home type: SingleFamily
- Property subtype: Single Family Residence
Community & HOA
Location
- Region: Papillion
Financial & listing details
- Lease term: 1 Year
Price history
| Date | Event | Price |
|---|---|---|
| 11/10/2025 | Listed for rent | $2,495$1/sqft |
Source: Zillow Rentals | ||
| 11/6/2025 | Listing removed | $380,000$170/sqft |
Source: | ||
| 10/23/2025 | Price change | $380,000-2.3%$170/sqft |
Source: | ||
| 10/17/2025 | Listed for sale | $389,000$174/sqft |
Source: | ||
| 10/15/2025 | Listing removed | $389,000$174/sqft |
Source: | ||

