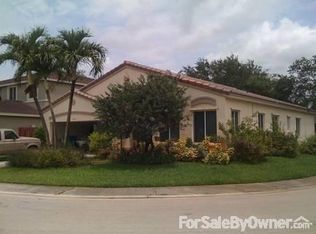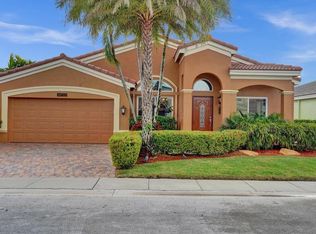Sold for $701,000 on 04/25/24
$701,000
10702 SW 14th Place, Davie, FL 33324
3beds
1,876sqft
Single Family Residence
Built in 1996
5,601.82 Square Feet Lot
$674,600 Zestimate®
$374/sqft
$3,961 Estimated rent
Home value
$674,600
$621,000 - $735,000
$3,961/mo
Zestimate® history
Loading...
Owner options
Explore your selling options
What's special
Welcome to this fabulous Designer Lakefront Home, A MUST SEE featuring top line built-ins & upgrades throughout including stylish kitchen with 2 pantry closets, cabinets with pull-out drawers, new appliances 2018, beautiful tile floors in living areas, vaulted ceilings, Family Room opens to Spectacular 20x32 Screened-in Brazilian Hardwood deck with built-in Koi Pond & Long lake view. Move-in ready NEW Barrel Tile Roof being installed 2024, NEW 4 ton A/C Dec 2022, Designer Impact Front Door, Split Bedroom Plan with 15.6x15 Master Bedroom, remodeled Master Bath & deep walk-in closet. Paver driveway, Accordion Shutters, lake fed sprinklers, Garage Tek organizer System & split A/C, Outdoor lighting, Community Swimming pool, Tennis, Racquetball & Basketball courts, Playground & BBQ Gazebo. Some furniture and accessories are available for sale. Home is immaculately kept and seller asks people wear shoe booties and will supply them. This incredible West Davie home won't last long.
Zillow last checked: 8 hours ago
Listing updated: May 04, 2024 at 01:46pm
Listed by:
Thelda Vanover 954-370-7291,
TPS Realty Inc,
Susan Krams 954-328-2077,
TPS Realty Inc
Bought with:
Ramesh Vanapalli, 3403150
Realty Hub
Source: BeachesMLS ,MLS#: F10423838 Originating MLS: Beaches MLS
Originating MLS: Beaches MLS
Facts & features
Interior
Bedrooms & bathrooms
- Bedrooms: 3
- Bathrooms: 2
- Full bathrooms: 2
- Main level bathrooms: 2
- Main level bedrooms: 3
Primary bedroom
- Level: Master Bedroom Ground Level
Primary bathroom
- Features: Double Vanity, Separate Tub & Shower
Dining room
- Features: Breakfast Area, Dining/Living Room, Eat-in Kitchen
Heating
- Central
Cooling
- Ceiling Fan(s), Central Air
Appliances
- Included: Dishwasher, Disposal, Dryer, Electric Range, Electric Water Heater, Microwave, Refrigerator, Self Cleaning Oven, Washer
- Laundry: In Garage
Features
- First Floor Entry, Built-in Features, Custom Mirrors, Pantry, Split Bedroom, Vaulted Ceiling(s), Walk-In Closet(s)
- Flooring: Carpet, Laminate, Tile
- Doors: High Impact Doors
- Windows: Storm/Security Shutters, Awning, Blinds/Shades, Single Hung Metal, Storm Protection Accordion Shutters
Interior area
- Total interior livable area: 1,876 sqft
Property
Parking
- Total spaces: 2
- Parking features: Attached, Driveway, Paved, Garage Door Opener, Limited # Of Vehicle, No Rv/Boats
- Attached garage spaces: 2
- Has uncovered spaces: Yes
Features
- Levels: One
- Stories: 1
- Entry location: First Floor Entry
- Patio & porch: Screened
- Exterior features: Lighting, Fruit Trees
- Fencing: Fenced
- Has view: Yes
- View description: Garden, Lake
- Has water view: Yes
- Water view: Lake
- Waterfront features: WF/No Ocean Access, Lake Front
- Frontage length: Waterfront Frontage: 56
Lot
- Size: 5,601 sqft
- Features: Less Than 1/4 Acre Lot
Details
- Parcel number: 504118101810
- Zoning: PRD-5
Construction
Type & style
- Home type: SingleFamily
- Property subtype: Single Family Residence
Materials
- Concrete, Cbs Construction
- Roof: Barrel
Condition
- Updated/Remodeled
- Year built: 1996
Utilities & green energy
- Sewer: Public Sewer
- Water: Public
- Utilities for property: Cable Available
Community & neighborhood
Security
- Security features: Fire Alarm, Security System Owned, Smoke Detector(s)
Community
- Community features: Gated, Pool, Tennis Court(s), Playground
Location
- Region: Davie
- Subdivision: The Village At Harmony Lakes
HOA & financial
HOA
- Has HOA: Yes
- HOA fee: $280 quarterly
Other
Other facts
- Listing terms: Cash,Conventional
Price history
| Date | Event | Price |
|---|---|---|
| 4/25/2024 | Sold | $701,000-6.4%$374/sqft |
Source: | ||
| 3/24/2024 | Pending sale | $749,000$399/sqft |
Source: | ||
| 2/19/2024 | Listed for sale | $749,000+7390%$399/sqft |
Source: | ||
| 9/20/1996 | Sold | $10,000-94.2%$5/sqft |
Source: Public Record | ||
| 7/5/1996 | Sold | $171,600$91/sqft |
Source: Public Record | ||
Public tax history
| Year | Property taxes | Tax assessment |
|---|---|---|
| 2024 | $4,217 +2.5% | $218,050 +3% |
| 2023 | $4,114 +8.4% | $211,700 +3% |
| 2022 | $3,795 +3.6% | $205,540 +3% |
Find assessor info on the county website
Neighborhood: Harmony Estates
Nearby schools
GreatSchools rating
- 8/10Fox Trail Elementary SchoolGrades: PK-5Distance: 0.8 mi
- 7/10Indian Ridge Middle SchoolGrades: 6-8Distance: 0.4 mi
- 6/10Western High SchoolGrades: 9-12Distance: 2.3 mi
Schools provided by the listing agent
- Elementary: Fox Trail
- Middle: Indian Ridge
- High: Western
Source: BeachesMLS . This data may not be complete. We recommend contacting the local school district to confirm school assignments for this home.
Get a cash offer in 3 minutes
Find out how much your home could sell for in as little as 3 minutes with a no-obligation cash offer.
Estimated market value
$674,600
Get a cash offer in 3 minutes
Find out how much your home could sell for in as little as 3 minutes with a no-obligation cash offer.
Estimated market value
$674,600

