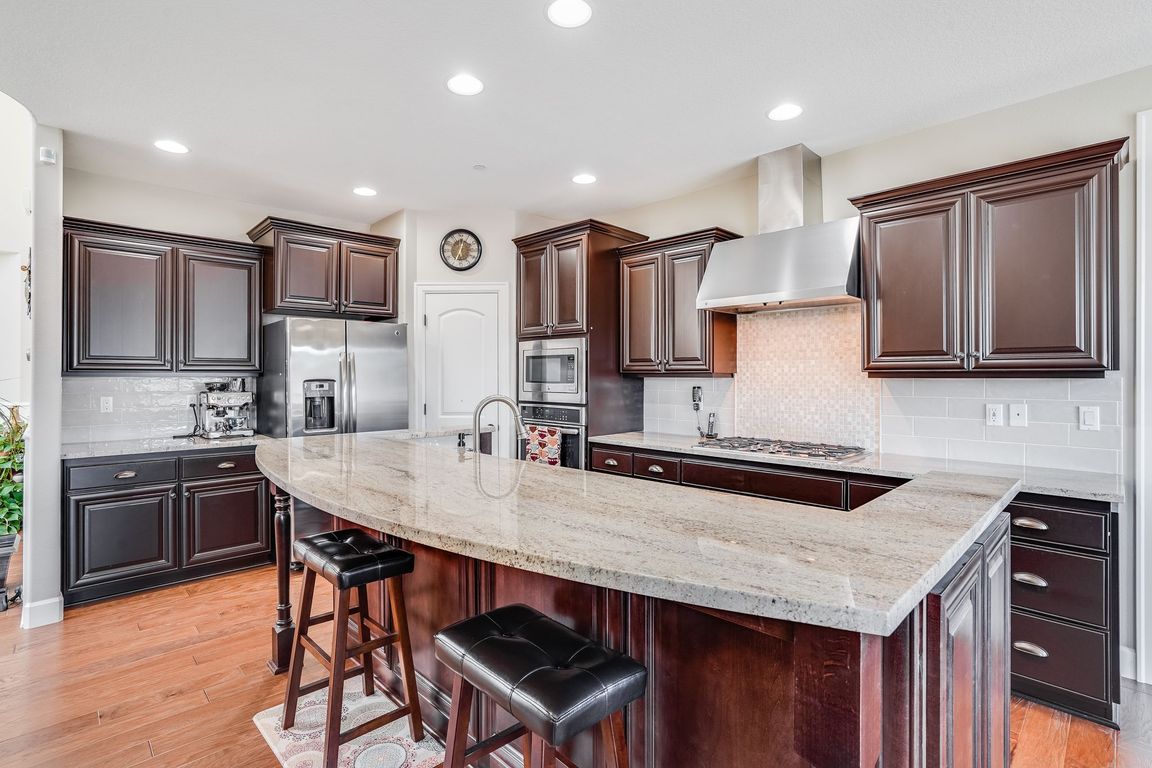
Active
$950,000
6beds
3,480sqft
10703 NW Glenmore Way, Portland, OR 97229
6beds
3,480sqft
Residential, single family residence
Built in 2016
4,791 sqft
2 Attached garage spaces
$273 price/sqft
$133 monthly HOA fee
What's special
Fully fenced backyardFlexible multi-generational layoutMassive bonus roomHigh-end finishesElegant wainscotingSoaring ceilingsLuxurious primary suite
Showings available after mutual acceptance. Please submit offers subject to interior inspection.Welcome to your dream home in Cedar Mill. This stunning and rare 6-bedroom, 3.5-bathroom home offers a flexible, multi-generational layout with two bedrooms on the main level, including one with a full ensuite bath and double sinks, plus a convenient ...
- 180 days |
- 405 |
- 17 |
Source: RMLS (OR),MLS#: 236584022
Travel times
Kitchen
Family Room
Primary Bedroom
Zillow last checked: 8 hours ago
Listing updated: November 14, 2025 at 05:50am
Listed by:
Christine Binge 586-419-7632,
Modern Realty
Source: RMLS (OR),MLS#: 236584022
Facts & features
Interior
Bedrooms & bathrooms
- Bedrooms: 6
- Bathrooms: 4
- Full bathrooms: 3
- Partial bathrooms: 1
- Main level bathrooms: 2
Rooms
- Room types: Bedroom 4, Bedroom 5, Bedroom 6, Bedroom 2, Bedroom 3, Dining Room, Family Room, Kitchen, Living Room, Primary Bedroom
Primary bedroom
- Features: Double Sinks, Soaking Tub, Suite, Walkin Closet, Walkin Shower
- Level: Upper
- Area: 255
- Dimensions: 17 x 15
Bedroom 1
- Features: French Doors
- Level: Main
- Area: 110
- Dimensions: 11 x 10
Bedroom 2
- Level: Upper
- Area: 130
- Dimensions: 13 x 10
Bedroom 3
- Level: Upper
- Area: 121
- Dimensions: 11 x 11
Bedroom 4
- Level: Upper
- Area: 100
- Dimensions: 10 x 10
Bedroom 5
- Features: Double Sinks, Shower, Suite, Walkin Closet
- Level: Main
- Area: 154
- Dimensions: 14 x 11
Dining room
- Level: Main
- Area: 120
- Dimensions: 12 x 10
Family room
- Features: Fireplace
- Level: Main
- Area: 288
- Dimensions: 18 x 16
Kitchen
- Features: Builtin Range, Dishwasher, Gas Appliances, Island, Microwave, Pantry, Builtin Oven, Free Standing Refrigerator
- Level: Main
- Area: 150
- Width: 10
Living room
- Level: Main
- Area: 117
- Dimensions: 13 x 9
Heating
- Forced Air 90, Fireplace(s)
Cooling
- Central Air
Appliances
- Included: Built In Oven, Built-In Range, Cooktop, Dishwasher, Disposal, Free-Standing Refrigerator, Gas Appliances, Microwave, Plumbed For Ice Maker, Range Hood, Stainless Steel Appliance(s), Electric Water Heater
- Laundry: Laundry Room
Features
- Granite, High Ceilings, Soaking Tub, Wainscoting, Double Vanity, Shower, Suite, Walk-In Closet(s), Kitchen Island, Pantry, Walkin Shower
- Flooring: Tile, Vinyl, Wall to Wall Carpet
- Doors: French Doors
- Basement: Crawl Space
- Number of fireplaces: 1
- Fireplace features: Gas
Interior area
- Total structure area: 3,480
- Total interior livable area: 3,480 sqft
Property
Parking
- Total spaces: 2
- Parking features: Driveway, On Street, Attached
- Attached garage spaces: 2
- Has uncovered spaces: Yes
Features
- Levels: Two
- Stories: 2
- Patio & porch: Patio
- Exterior features: Yard
- Fencing: Fenced
- Has view: Yes
- View description: Territorial, Trees/Woods
Lot
- Size: 4,791.6 Square Feet
- Features: Sprinkler, SqFt 3000 to 4999
Details
- Parcel number: R2194926
Construction
Type & style
- Home type: SingleFamily
- Architectural style: Craftsman
- Property subtype: Residential, Single Family Residence
Materials
- Cement Siding, Stone
- Roof: Composition
Condition
- Resale
- New construction: No
- Year built: 2016
Utilities & green energy
- Gas: Gas
- Sewer: Public Sewer
- Water: Public
Community & HOA
HOA
- Has HOA: Yes
- Amenities included: Front Yard Landscaping
- HOA fee: $133 monthly
Location
- Region: Portland
Financial & listing details
- Price per square foot: $273/sqft
- Tax assessed value: $870,760
- Annual tax amount: $9,828
- Date on market: 6/12/2025
- Listing terms: Cash,Conventional,FHA,VA Loan
- Road surface type: Paved