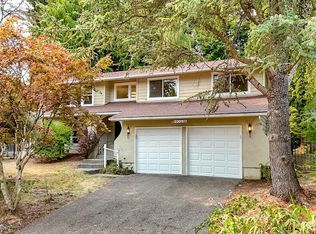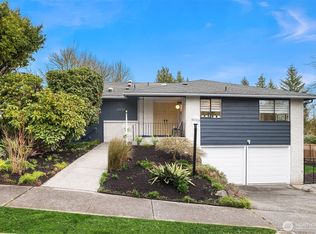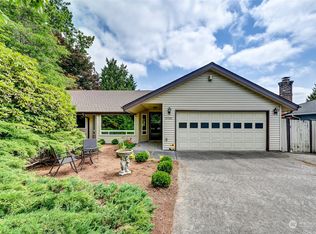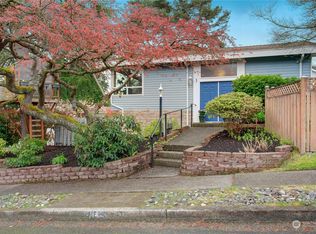Sold
Listed by:
Carla Marsh,
COMPASS
Bought with: Pellego, Inc.
$795,000
10704 NE 200th Place, Bothell, WA 98011
3beds
1,720sqft
Single Family Residence
Built in 1976
9,034.34 Square Feet Lot
$849,700 Zestimate®
$462/sqft
$3,597 Estimated rent
Home value
$849,700
$807,000 - $892,000
$3,597/mo
Zestimate® history
Loading...
Owner options
Explore your selling options
What's special
Fresh start ... Design your Dream! In Maywood Hills (underground utilities)! Located at the end of a cul-de-sac lot, bring your creativity, contractor, and dream home ideas to this amazing fixer-upper opportunity! INVESTORS ... this is a good project! 3 bedroom, 2.5 bath, tri-level with living, dining and rec rooms. Needs paint, carpets, kitchen and bath face-lifts and you're good to go! Easy access to I-405, downtowns Bothell and Woodinville & Canyon Park. Close to shopping and dining.
Zillow last checked: 8 hours ago
Listing updated: August 25, 2025 at 04:04am
Listed by:
Carla Marsh,
COMPASS
Bought with:
Rafael Castro, 134524
Pellego, Inc.
Source: NWMLS,MLS#: 2397733
Facts & features
Interior
Bedrooms & bathrooms
- Bedrooms: 3
- Bathrooms: 3
- Full bathrooms: 1
- 3/4 bathrooms: 1
- 1/2 bathrooms: 1
Other
- Level: Lower
Dining room
- Level: Main
Entry hall
- Level: Main
Kitchen with eating space
- Level: Main
Living room
- Level: Main
Rec room
- Level: Lower
Utility room
- Level: Lower
Heating
- Fireplace, Forced Air, Natural Gas
Cooling
- Insert
Appliances
- Included: Dishwasher(s), Disposal, Dryer(s), Microwave(s), Refrigerator(s), Stove(s)/Range(s), Trash Compactor, Washer(s), Garbage Disposal
Features
- Bath Off Primary, Ceiling Fan(s), Dining Room
- Flooring: Ceramic Tile, Hardwood, Vinyl, Carpet
- Windows: Double Pane/Storm Window
- Basement: None
- Number of fireplaces: 2
- Fireplace features: Gas, Lower Level: 1, Main Level: 1, Fireplace
Interior area
- Total structure area: 1,720
- Total interior livable area: 1,720 sqft
Property
Parking
- Total spaces: 2
- Parking features: Attached Garage, RV Parking
- Attached garage spaces: 2
Features
- Levels: Three Or More
- Entry location: Main
- Patio & porch: Bath Off Primary, Ceiling Fan(s), Double Pane/Storm Window, Dining Room, Fireplace, Vaulted Ceiling(s), Walk-In Closet(s)
- Has view: Yes
- View description: Territorial
Lot
- Size: 9,034 sqft
- Features: Cul-De-Sac, Curbs, Paved, Cable TV, Fenced-Partially, Green House, Outbuildings, Patio, RV Parking
- Topography: Level,Partial Slope
- Residential vegetation: Fruit Trees, Garden Space
Details
- Parcel number: 525571014006
- Zoning description: Jurisdiction: City
- Special conditions: Standard
Construction
Type & style
- Home type: SingleFamily
- Property subtype: Single Family Residence
Materials
- Wood Siding
- Foundation: Poured Concrete, Slab
- Roof: Composition
Condition
- Fixer
- Year built: 1976
- Major remodel year: 1976
Utilities & green energy
- Electric: Company: City of Bothell
- Sewer: Sewer Connected, Company: Puget Sound Energy
- Water: Public, Company: City of Bothell
Community & neighborhood
Location
- Region: Bothell
- Subdivision: Maywood Hills
Other
Other facts
- Listing terms: Cash Out,Conventional
- Cumulative days on market: 14 days
Price history
| Date | Event | Price |
|---|---|---|
| 7/25/2025 | Sold | $795,000-6.5%$462/sqft |
Source: | ||
| 7/8/2025 | Pending sale | $850,000$494/sqft |
Source: | ||
| 6/25/2025 | Listed for sale | $850,000+240%$494/sqft |
Source: | ||
| 10/23/2000 | Sold | $250,000+17.9%$145/sqft |
Source: | ||
| 12/6/1999 | Sold | $212,000$123/sqft |
Source: Public Record | ||
Public tax history
| Year | Property taxes | Tax assessment |
|---|---|---|
| 2024 | $8,362 +14.8% | $883,000 +19.5% |
| 2023 | $7,283 -9.8% | $739,000 -19.8% |
| 2022 | $8,071 +11.7% | $921,000 +37.5% |
Find assessor info on the county website
Neighborhood: 98011
Nearby schools
GreatSchools rating
- 5/10Maywood Hills Elementary SchoolGrades: PK-5Distance: 0.2 mi
- 7/10Canyon Park Jr High SchoolGrades: 6-8Distance: 0.7 mi
- 9/10Bothell High SchoolGrades: 9-12Distance: 1.4 mi
Schools provided by the listing agent
- Elementary: Maywood Hills Elem
- Middle: Canyon Park Middle School
- High: Bothell Hs
Source: NWMLS. This data may not be complete. We recommend contacting the local school district to confirm school assignments for this home.

Get pre-qualified for a loan
At Zillow Home Loans, we can pre-qualify you in as little as 5 minutes with no impact to your credit score.An equal housing lender. NMLS #10287.
Sell for more on Zillow
Get a free Zillow Showcase℠ listing and you could sell for .
$849,700
2% more+ $16,994
With Zillow Showcase(estimated)
$866,694


