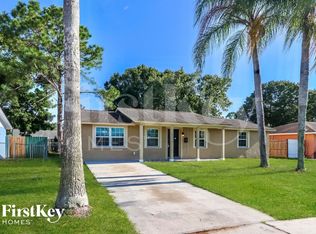Gorgeous Westchase home located in the gated village of The Vineyards. 3 bedrooms plus an office! Beautiful open and spacious floorplan with plenty of natural light. Luxury vinyl hardwood flooring flow through the downstairs, newer carpet upstairs. Modern kitchen with newer cabinetry, quartz countertops and center island. Spacious master suite with walk in closet. Walk to the community pool, or bike to the restaurants and shops of West Park Village. Westchase is a wonderful community located in Northwest Tampa which boasts hundred's of acres of preserves, 2 swim and tennis centers, lighted sidewalks, parks, nature trails and a public golf course. Close to restaurants, shopping, Tampa International Airport, Downtown Tampa and the beautiful Gulf beaches.
House for rent
$3,150/mo
10704 Sierra Vista Pl, Tampa, FL 33626
3beds
1,640sqft
Price may not include required fees and charges.
Singlefamily
Available now
Cats, dogs OK
Central air
In kitchen laundry
2 Attached garage spaces parking
Electric
What's special
Center islandQuartz countertopsSpacious master suiteCommunity poolOpen and spacious floorplanPlenty of natural lightModern kitchen
- 20 hours
- on Zillow |
- -- |
- -- |
Travel times
Looking to buy when your lease ends?
Consider a first-time homebuyer savings account designed to grow your down payment with up to a 6% match & 4.15% APY.
Facts & features
Interior
Bedrooms & bathrooms
- Bedrooms: 3
- Bathrooms: 3
- Full bathrooms: 2
- 1/2 bathrooms: 1
Heating
- Electric
Cooling
- Central Air
Appliances
- Included: Dishwasher, Disposal, Dryer, Microwave, Range, Refrigerator, Washer
- Laundry: In Kitchen, In Unit, Laundry Closet
Features
- Living Room/Dining Room Combo, PrimaryBedroom Upstairs, Solid Surface Counters, Walk In Closet, Walk-In Closet(s)
- Flooring: Carpet
Interior area
- Total interior livable area: 1,640 sqft
Property
Parking
- Total spaces: 2
- Parking features: Attached, On Street, Covered
- Has attached garage: Yes
- Details: Contact manager
Features
- Stories: 2
- Exterior features: Association Recreation - Owned, Blinds, Den/Library/Office, Garage Door Opener, Garage Faces Rear, Gas Water Heater, Gated Community - No Guard, Golf, Grounds Care included in rent, Guest, Heating: Electric, In Kitchen, Jeff Witt/ Greenacre Properies Inc, Laundry Closet, Living Room/Dining Room Combo, On Street, Park, Playground, Pool, PrimaryBedroom Upstairs, Sidewalks, Solid Surface Counters, Tennis Court(s), Walk In Closet, Walk-In Closet(s)
Details
- Parcel number: 1728155EY000000000570U
Construction
Type & style
- Home type: SingleFamily
- Property subtype: SingleFamily
Condition
- Year built: 2001
Community & HOA
Community
- Features: Playground, Tennis Court(s)
HOA
- Amenities included: Tennis Court(s)
Location
- Region: Tampa
Financial & listing details
- Lease term: 12 Months
Price history
| Date | Event | Price |
|---|---|---|
| 8/7/2025 | Listed for rent | $3,150+6.8%$2/sqft |
Source: Stellar MLS #TB8415303 | ||
| 8/9/2024 | Listing removed | -- |
Source: Stellar MLS #T3546233 | ||
| 8/3/2024 | Listed for rent | $2,950+22.9%$2/sqft |
Source: Stellar MLS #T3546233 | ||
| 3/2/2021 | Listing removed | -- |
Source: Zillow Rental Manager | ||
| 3/1/2021 | Listed for rent | $2,400+21.5%$1/sqft |
Source: Zillow Rental Manager | ||
![[object Object]](https://photos.zillowstatic.com/fp/318798b2278c0cfcae2df1d8afe79bff-p_i.jpg)
