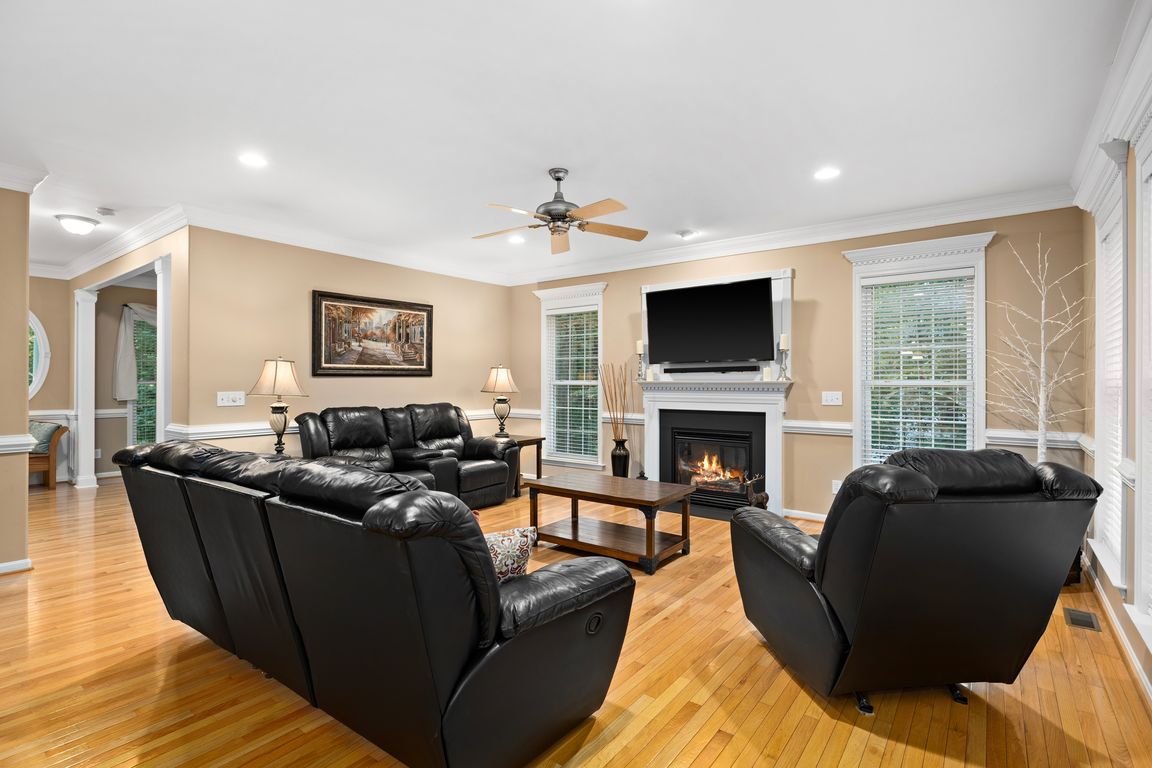Open: Sat 1pm-3pm

For sale
$719,900
5beds
4,334sqft
10704 Whispering Way, Fredericksburg, VA 22407
5beds
4,334sqft
Single family residence
Built in 2006
2 Acres
3 Attached garage spaces
$166 price/sqft
What's special
Seasonal viewsWide parking areaFinished walk-out lower levelLarge fifth bedroomClassic white-siding-with-black-shutters exteriorOpen-concept main levelBrand-new roof
With peaceful & seasonal glimpses of the Ni River Reservoir and a setting that feels worlds away — yet just minutes from everything Fredericksburg has to offer — 10704 Whispering Way is a true hidden gem. This elegant five-bedroom, 3.5-bath home offers the rare combination of privacy, modern updates, and timeless ...
- 8 days |
- 2,091 |
- 89 |
Likely to sell faster than
Source: Bright MLS,MLS#: VASP2036976
Travel times
Family Room
Kitchen
Primary Bedroom
Zillow last checked: 7 hours ago
Listing updated: October 24, 2025 at 11:12am
Listed by:
Amy Cherry Taylor 540-845-7619,
Porch & Stable Realty, LLC,
Listing Team: Amy Cherry Taylor & Associates
Source: Bright MLS,MLS#: VASP2036976
Facts & features
Interior
Bedrooms & bathrooms
- Bedrooms: 5
- Bathrooms: 4
- Full bathrooms: 3
- 1/2 bathrooms: 1
- Main level bathrooms: 1
Rooms
- Room types: Dining Room, Primary Bedroom, Bedroom 2, Bedroom 3, Bedroom 4, Kitchen, Family Room, Laundry, Office, Recreation Room, Primary Bathroom, Full Bath, Half Bath, Additional Bedroom
Primary bedroom
- Features: Flooring - Carpet, Walk-In Closet(s), Chair Rail, Crown Molding, Ceiling Fan(s)
- Level: Upper
Other
- Features: Ceiling Fan(s)
- Level: Lower
Bedroom 2
- Features: Flooring - Carpet
- Level: Upper
Bedroom 3
- Features: Flooring - Carpet
- Level: Upper
Bedroom 4
- Level: Upper
Primary bathroom
- Features: Double Sink, Bathroom - Walk-In Shower, Soaking Tub
- Level: Upper
Dining room
- Features: Flooring - HardWood, Crown Molding
- Level: Main
Family room
- Features: Flooring - HardWood, Fireplace - Gas, Ceiling Fan(s)
- Level: Main
Other
- Features: Bathroom - Walk-In Shower
- Level: Lower
Half bath
- Features: Flooring - Wood
- Level: Main
Kitchen
- Features: Flooring - HardWood, Granite Counters, Kitchen Island
- Level: Main
Laundry
- Level: Upper
Mud room
- Features: Flooring - Other, Built-in Features
- Level: Main
Office
- Features: Flooring - Wood, Crown Molding, Chair Rail
- Level: Main
Recreation room
- Level: Lower
Heating
- Central, Electric, Propane
Cooling
- Ceiling Fan(s), Central Air, Electric
Appliances
- Included: Microwave, Dishwasher, Ice Maker, Refrigerator, Oven/Range - Electric, Exhaust Fan, Washer, Dryer, Electric Water Heater
- Laundry: Upper Level, Laundry Room, Mud Room
Features
- Breakfast Area, Kitchen - Table Space, Dining Area, Primary Bath(s), Chair Railings, Crown Molding, Upgraded Countertops, Open Floorplan, Soaking Tub, Bathroom - Walk-In Shower, Family Room Off Kitchen, Formal/Separate Dining Room, Kitchen Island, Pantry, Walk-In Closet(s)
- Flooring: Carpet, Ceramic Tile, Hardwood, Wood
- Windows: Window Treatments
- Basement: Exterior Entry,Side Entrance,Full,Improved,Walk-Out Access,Finished
- Number of fireplaces: 1
- Fireplace features: Glass Doors, Mantel(s)
Interior area
- Total structure area: 4,773
- Total interior livable area: 4,334 sqft
- Finished area above ground: 3,309
- Finished area below ground: 1,025
Video & virtual tour
Property
Parking
- Total spaces: 3
- Parking features: Garage Door Opener, Garage Faces Side, Attached
- Attached garage spaces: 3
Accessibility
- Accessibility features: None
Features
- Levels: Three
- Stories: 3
- Patio & porch: Patio, Porch
- Pool features: None
- Has view: Yes
- View description: Pasture, Trees/Woods, Water
- Has water view: Yes
- Water view: Water
Lot
- Size: 2 Acres
Details
- Additional structures: Above Grade, Below Grade
- Parcel number: 2172A
- Zoning: RU
- Special conditions: Standard
Construction
Type & style
- Home type: SingleFamily
- Architectural style: Colonial
- Property subtype: Single Family Residence
Materials
- Vinyl Siding
- Foundation: Concrete Perimeter
- Roof: Shingle
Condition
- Excellent
- New construction: No
- Year built: 2006
Utilities & green energy
- Sewer: On Site Septic
- Water: Well
- Utilities for property: Cable Available, Broadband
Community & HOA
Community
- Subdivision: Ernest Gibson
HOA
- Has HOA: No
Location
- Region: Fredericksburg
Financial & listing details
- Price per square foot: $166/sqft
- Tax assessed value: $677,100
- Annual tax amount: $4,972
- Date on market: 10/17/2025
- Listing agreement: Exclusive Right To Sell
- Ownership: Fee Simple