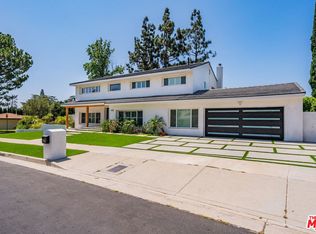Exceptional contemporary home in Chatsworth! Located on a quiet cul-de-sac, this fantastic family home sits on a massive 17k lot with full tennis court, pool and multiple patio areas for serious entertaining. The house is 2650 sqft and features a fabulous floor plan, perfect for large families. The interior space includes a front living room, formal dining room, and large family room with a cozy fireplace. Kitchen has updated appliances, granite counters, and pristine wooden cabinetry. Among the four bedrooms upstairs, there is a true master suite with its own bathroom featuring two separate vanities, a glass shower and a stand-alone jetted tub. Don't miss the giant, walk-in closet with custom organizers galore! The three other large bedrooms share a sizeable hall bathroom with tiled shower and open storage space. Separate utility area located in the two-car garage. Possible double RV access on either side of the lot complete this wonderful property. Walk to Trader Joe's or Vons, or the numerous other stores and restaurants just down the street.
This property is off market, which means it's not currently listed for sale or rent on Zillow. This may be different from what's available on other websites or public sources.
