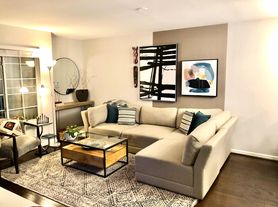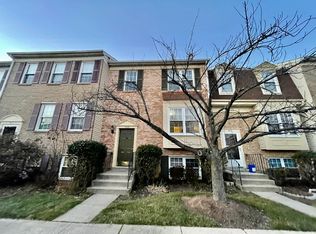This charming Colonial townhouse in the desirable Tuckerman Station community offers a perfect blend of comfort and style. With 2,556 sq. ft. of thoughtfully designed living space, this home features 3 spacious bedrooms and 3.5 bathrooms, ensuring ample room for relaxation and privacy. Step inside to discover an inviting open floor plan adorned with elegant crown moldings and chair railings, creating a warm atmosphere for gatherings. The formal dining room and cozy dining area provide versatile spaces for entertaining. The heart of the home, the kitchen, boasts a convenient table space and is equipped with modern appliances. Retreat to the fully finished basement, perfect for a recreation room or play area, and enjoy cozy evenings by the wood-burning fireplace in the living room. The primary suite with vaulted ceiling features a luxurious bath with a whirlpool tub, offering a serene escape after a long day. A stairway in the main bedroom connects to another room with a balcony overlooking the bedroom, perfect for a sitting area or office. Outside, the community pool invites you to relax and unwind, while the private, fenced in patio provides a lovely spot for outdoor dining or morning coffee. Community Tennis courts accessible through the gate in the backyard. Close to Metro Station and bus stops. Experience the perfect blend of comfort, style, and community in this property.
Townhouse for rent
$3,900/mo
10708 Brewer House Rd, Rockville, MD 20852
3beds
2,556sqft
Price may not include required fees and charges.
Townhouse
Available now
Cats, small dogs OK
Central air, electric
In unit laundry
Private parking
Electric, forced air, fireplace
What's special
Community poolWood-burning fireplacePrivate fenced in patioModern appliancesElegant crown moldingsFormal dining roomCozy dining area
- 10 days
- on Zillow |
- -- |
- -- |
Travel times

Get a personal estimate of what you can afford to buy
Personalize your search to find homes within your budget with BuyAbility℠.
Facts & features
Interior
Bedrooms & bathrooms
- Bedrooms: 3
- Bathrooms: 4
- Full bathrooms: 3
- 1/2 bathrooms: 1
Rooms
- Room types: Dining Room
Heating
- Electric, Forced Air, Fireplace
Cooling
- Central Air, Electric
Appliances
- Included: Dishwasher, Disposal, Dryer, Oven, Stove, Trash Compactor, Washer
- Laundry: In Unit, Upper Level
Features
- 2 Story Ceilings, Chair Railings, Crown Molding, Dining Area, Formal/Separate Dining Room, Kitchen - Table Space, Open Floorplan, Primary Bath(s), Vaulted Ceiling(s), Wet/Dry Bar
- Flooring: Carpet, Hardwood
- Has basement: Yes
- Has fireplace: Yes
Interior area
- Total interior livable area: 2,556 sqft
Property
Parking
- Parking features: Private, On Street
- Details: Contact manager
Features
- Exterior features: Contact manager
Details
- Parcel number: 0402482478
Construction
Type & style
- Home type: Townhouse
- Architectural style: Colonial
- Property subtype: Townhouse
Materials
- Roof: Shake Shingle
Condition
- Year built: 1988
Utilities & green energy
- Utilities for property: Garbage
Building
Management
- Pets allowed: Yes
Community & HOA
Community
- Features: Fitness Center, Playground, Pool, Tennis Court(s)
HOA
- Amenities included: Fitness Center, Pool, Tennis Court(s)
Location
- Region: Rockville
Financial & listing details
- Lease term: Contact For Details
Price history
| Date | Event | Price |
|---|---|---|
| 8/19/2025 | Listed for rent | $3,900+14.7%$2/sqft |
Source: Bright MLS #MDMC2194620 | ||
| 8/29/2014 | Listing removed | $3,400$1/sqft |
Source: Long And Foster | ||
| 7/29/2014 | Listed for rent | $3,400$1/sqft |
Source: Long and Foster | ||
| 6/26/2013 | Sold | $685,000+1.5%$268/sqft |
Source: Public Record | ||
| 4/19/2013 | Pending sale | $675,000$264/sqft |
Source: Long & Foster Real Estate #MC8054893 | ||

