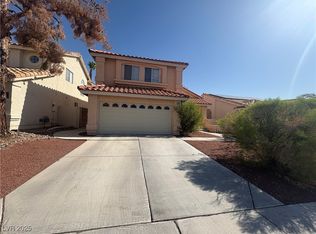Location, Location, Location. This is a wonderful 5 bedroom home, 3 bathroom home. One bedroom downstairs! This home is located in the heart of Summerlin, less than 5 minutes from Downtown Summerlin and the 215/Charleston. Super close to shopping, dining, schools, hiking, walking trails, Red Rock Resort and so much. more. Updated kitchen with SS appliances, island and granite counter tops, large family room with fireplace, and access to the backyard with a refreshing pool and plenty of patio area. Large primary bedroom with seating area and fireplace, adjoining bathroom as dual sinks, large walk-in closet, separate vanities and separate shower and tub. The home has a newer efficient A/C unit and 3 car garage. Double entry door leads to a formal living room and dining room. Upgraded luxury vinyl floors, ceiling fans, and blinds. POOL & LANDSCAPING INCLUDED. This home will not disappoint, easy to show just call for a private showing. ZONED PALO VERDE HS
The data relating to real estate for sale on this web site comes in part from the INTERNET DATA EXCHANGE Program of the Greater Las Vegas Association of REALTORS MLS. Real estate listings held by brokerage firms other than this site owner are marked with the IDX logo.
Information is deemed reliable but not guaranteed.
Copyright 2022 of the Greater Las Vegas Association of REALTORS MLS. All rights reserved.
House for rent
$4,300/mo
10709 Sapphire Vista Ave, Las Vegas, NV 89144
5beds
3,100sqft
Price may not include required fees and charges.
Singlefamily
Available now
-- Pets
Central air, electric, ceiling fan
In unit laundry
3 Attached garage spaces parking
Fireplace
What's special
Separate shower and tubLarge walk-in closetSeparate vanitiesCeiling fansUpgraded luxury vinyl floors
- 14 days
- on Zillow |
- -- |
- -- |
Travel times
Looking to buy when your lease ends?
Consider a first-time homebuyer savings account designed to grow your down payment with up to a 6% match & 4.15% APY.
Facts & features
Interior
Bedrooms & bathrooms
- Bedrooms: 5
- Bathrooms: 3
- Full bathrooms: 3
Heating
- Fireplace
Cooling
- Central Air, Electric, Ceiling Fan
Appliances
- Included: Dishwasher, Disposal, Double Oven, Dryer, Microwave, Oven, Refrigerator, Stove, Washer
- Laundry: In Unit
Features
- Bedroom on Main Level, Ceiling Fan(s), Walk In Closet, Window Treatments
- Flooring: Carpet, Tile
- Has fireplace: Yes
Interior area
- Total interior livable area: 3,100 sqft
Property
Parking
- Total spaces: 3
- Parking features: Attached, Garage, Private, Covered
- Has attached garage: Yes
- Details: Contact manager
Features
- Stories: 2
- Exterior features: Architecture Style: Two Story, Attached, Bedroom on Main Level, Ceiling Fan(s), Garage, Garage Door Opener, Gas Water Heater, Landscaping included in rent, Private, Walk In Closet, Water Heater, Window Treatments
- Has private pool: Yes
- Has spa: Yes
- Spa features: Hottub Spa
Details
- Parcel number: 13725417011
Construction
Type & style
- Home type: SingleFamily
- Property subtype: SingleFamily
Condition
- Year built: 2000
Community & HOA
HOA
- Amenities included: Pool
Location
- Region: Las Vegas
Financial & listing details
- Lease term: 12 Months
Price history
| Date | Event | Price |
|---|---|---|
| 7/9/2025 | Listed for rent | $4,300$1/sqft |
Source: GLVAR #2699581 | ||
| 5/16/2024 | Listing removed | -- |
Source: GLVAR #2577453 | ||
| 4/22/2024 | Listed for rent | $4,300+7.5%$1/sqft |
Source: GLVAR #2577453 | ||
| 2/27/2024 | Listing removed | -- |
Source: GLVAR #2553001 | ||
| 2/7/2024 | Price change | $4,000-7%$1/sqft |
Source: GLVAR #2553001 | ||
![[object Object]](https://photos.zillowstatic.com/fp/2c0d7746e3bbe553bcb960af922c6cf0-p_i.jpg)
