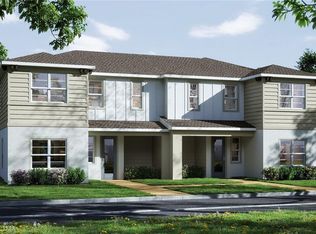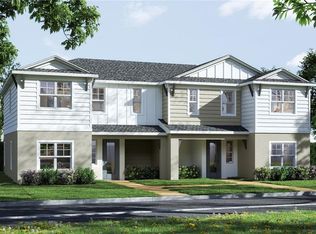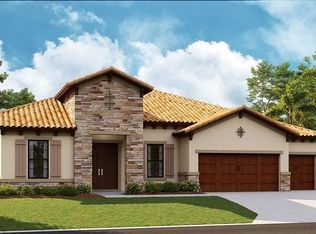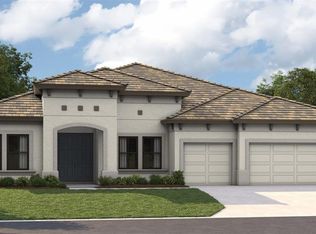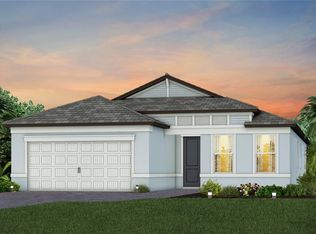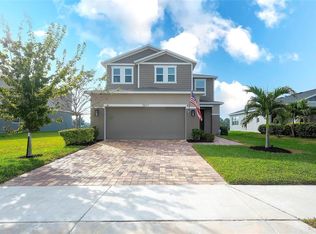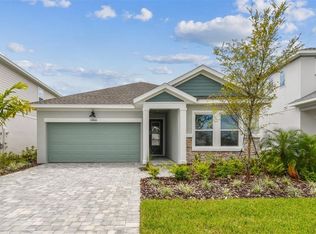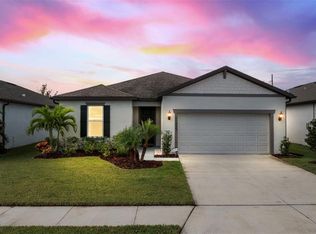Under Construction. *** UNDER CONSTRUCTION *** Welcome to the Sylvan—Your Ideal Blend of Style and Space in Crescent Creek at North River Ranch. Step into the perfect balance of comfort and function with this stunning two-story Sylvan villa, offering 2,104 square feet of thoughtfully designed living space. Featuring 3 spacious bedrooms, 2.5 modern bathrooms, an upstairs loft, private study, and a 2-car garage, this home has everything you need for contemporary living. Located in the sought-after Crescent Creek neighborhood of North River Ranch, this villa is just steps from the brand-new Camp Creek amenities, giving you convenient access to a resort-style pool, pickleball courts, state-of-the-art fitness center, dog park, and miles of scenic walking trails. Enjoy premium standard features that set the Sylvan apart, including 8-foot doors on the main floor, elegant luxury vinyl plank (LVP) flooring, sleek quartz countertops, and soft-close drawers and cabinetry throughout. Every element is carefully selected to enhance both beauty and functionality, giving you a space that feels as good as it looks. Whether you're working from home, entertaining guests, or enjoying a quiet evening in, the Sylvan model is designed to elevate your lifestyle in every way. Don’t miss your chance to live in one of the most vibrant, amenity-rich communities in the area! Photos may not represent actual home.
New construction
Price cut: $19.5K (11/25)
$469,000
10709 Wading River Ave, Parrish, FL 34219
3beds
2,104sqft
Est.:
Villa
Built in 2025
3,692 Square Feet Lot
$466,700 Zestimate®
$223/sqft
$143/mo HOA
What's special
- 193 days |
- 123 |
- 3 |
Zillow last checked: 8 hours ago
Listing updated: November 26, 2025 at 09:30am
Listing Provided by:
Brian Phillips 727-492-4485,
HARTNEY REALTY & DEVELOPMENT 813-380-2291
Source: Stellar MLS,MLS#: TB8388229 Originating MLS: Suncoast Tampa
Originating MLS: Suncoast Tampa

Tour with a local agent
Facts & features
Interior
Bedrooms & bathrooms
- Bedrooms: 3
- Bathrooms: 3
- Full bathrooms: 2
- 1/2 bathrooms: 1
Primary bedroom
- Features: Walk-In Closet(s)
- Level: Upper
- Area: 182 Square Feet
- Dimensions: 14x13
Bedroom 2
- Features: Built-in Closet
- Level: Upper
- Area: 114 Square Feet
- Dimensions: 10x11.4
Bedroom 3
- Features: Built-in Closet
- Level: Upper
- Area: 110 Square Feet
- Dimensions: 10x11
Primary bathroom
- Features: Shower No Tub, Water Closet/Priv Toilet, Walk-In Closet(s)
- Level: Upper
Bathroom 2
- Features: Tub With Shower, No Closet
- Level: Upper
Bathroom 3
- Features: No Closet
- Level: First
Kitchen
- Features: Pantry, No Closet
- Level: First
Living room
- Features: No Closet
- Level: First
- Area: 302.6 Square Feet
- Dimensions: 17.8x17
Loft
- Features: No Closet
- Level: Upper
- Area: 209 Square Feet
- Dimensions: 19x11
Heating
- Electric
Cooling
- Central Air
Appliances
- Included: Cooktop, Dishwasher, Disposal, Dryer, Microwave, Range, Refrigerator, Washer
- Laundry: Upper Level
Features
- In Wall Pest System, Open Floorplan, PrimaryBedroom Upstairs, Thermostat
- Flooring: Carpet, Luxury Vinyl
- Windows: Hurricane Shutters
- Has fireplace: No
Interior area
- Total structure area: 2,104
- Total interior livable area: 2,104 sqft
Video & virtual tour
Property
Parking
- Total spaces: 2
- Parking features: Garage Faces Rear
- Attached garage spaces: 2
Features
- Levels: Two
- Stories: 2
- Patio & porch: Front Porch, Patio
- Exterior features: Irrigation System
- Has view: Yes
- View description: Water, Pond
- Has water view: Yes
- Water view: Water,Pond
Lot
- Size: 3,692 Square Feet
- Features: Level, Sidewalk
Details
- Parcel number: 400511759
- Zoning: RESI
- Special conditions: None
Construction
Type & style
- Home type: SingleFamily
- Architectural style: Craftsman
- Property subtype: Villa
- Attached to another structure: Yes
Materials
- Block, Stucco
- Foundation: Slab
- Roof: Shingle
Condition
- Under Construction
- New construction: Yes
- Year built: 2025
Details
- Builder model: Sylvan
- Builder name: Cardel Homes
Utilities & green energy
- Sewer: Public Sewer
- Water: Public
- Utilities for property: Electricity Available
Community & HOA
Community
- Features: Clubhouse, Dog Park, Fitness Center, Golf Carts OK, Park, Playground, Pool
- Subdivision: NORTH RIVER RANCH PH IV-A
HOA
- Has HOA: Yes
- Services included: Community Pool, Maintenance Structure, Maintenance Grounds, Pool Maintenance, Recreational Facilities
- HOA fee: $143 monthly
- HOA name: Michelle Beedie
- HOA phone: 239-444-6256
- Pet fee: $0 monthly
Location
- Region: Parrish
Financial & listing details
- Price per square foot: $223/sqft
- Date on market: 5/31/2025
- Cumulative days on market: 191 days
- Listing terms: Cash,Conventional,FHA,VA Loan
- Ownership: Fee Simple
- Total actual rent: 0
- Electric utility on property: Yes
- Road surface type: Paved, Asphalt
Estimated market value
$466,700
$443,000 - $490,000
Not available
Price history
Price history
| Date | Event | Price |
|---|---|---|
| 11/25/2025 | Price change | $469,000-4%$223/sqft |
Source: | ||
| 6/4/2025 | Listed for sale | $488,460$232/sqft |
Source: | ||
| 6/2/2025 | Pending sale | $488,460$232/sqft |
Source: | ||
| 5/31/2025 | Listed for sale | $488,460$232/sqft |
Source: | ||
Public tax history
Public tax history
Tax history is unavailable.BuyAbility℠ payment
Est. payment
$3,159/mo
Principal & interest
$2281
Property taxes
$571
Other costs
$307
Climate risks
Neighborhood: 34219
Nearby schools
GreatSchools rating
- 4/10Parrish Community High SchoolGrades: Distance: 1.9 mi
- 4/10Buffalo Creek Middle SchoolGrades: 6-8Distance: 3.9 mi
- 6/10Virgil Mills Elementary SchoolGrades: PK-5Distance: 4 mi
Schools provided by the listing agent
- Elementary: Barbara A. Harvey Elementary
- Middle: Buffalo Creek Middle
- High: Parrish Community High
Source: Stellar MLS. This data may not be complete. We recommend contacting the local school district to confirm school assignments for this home.
- Loading
- Loading
